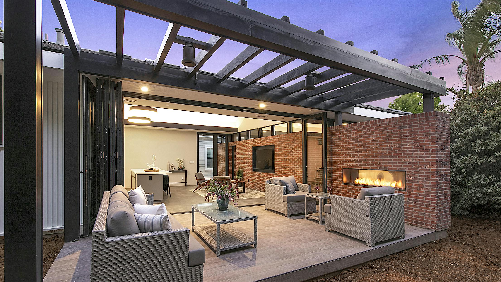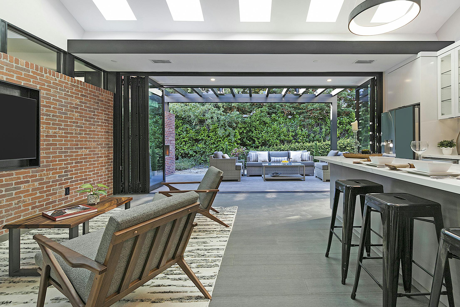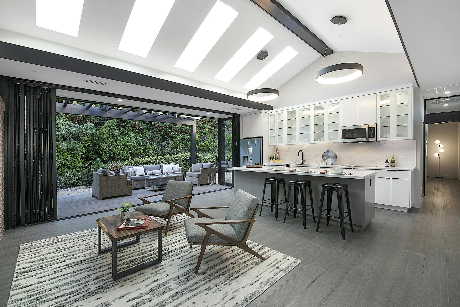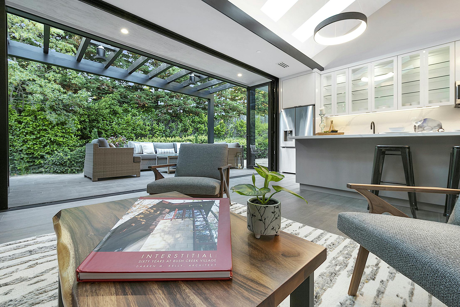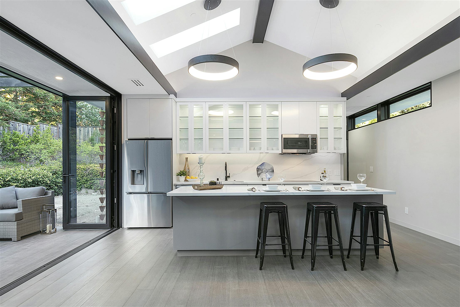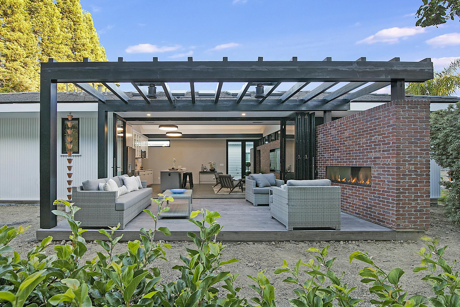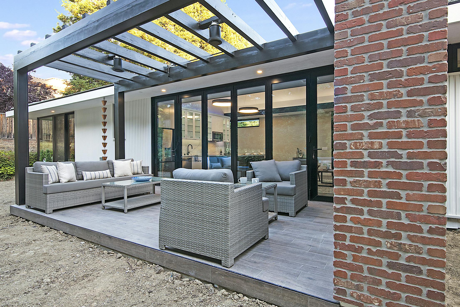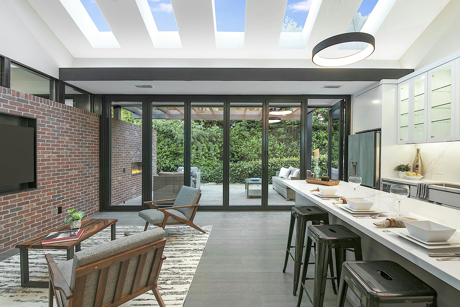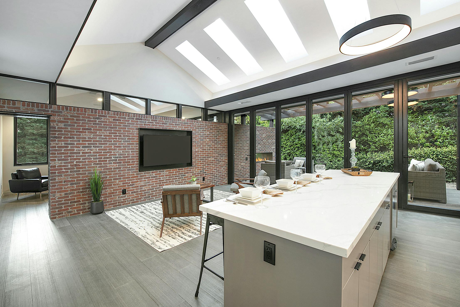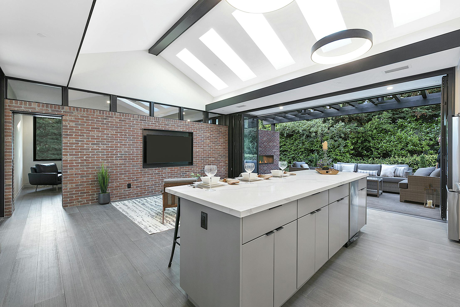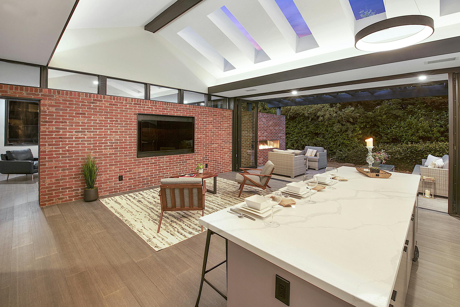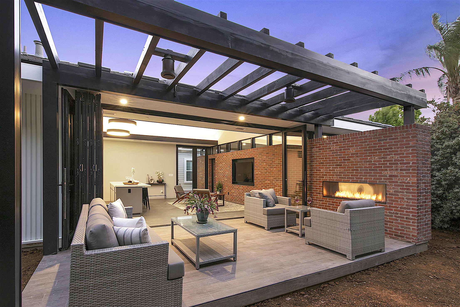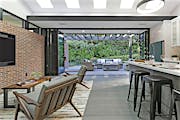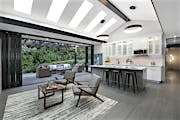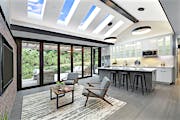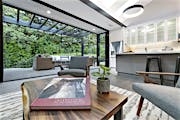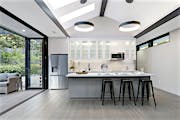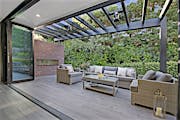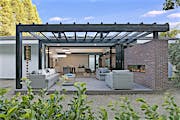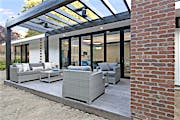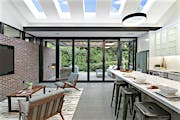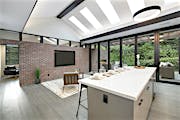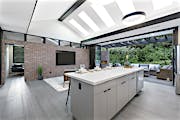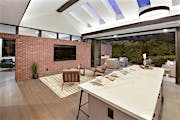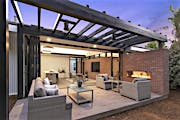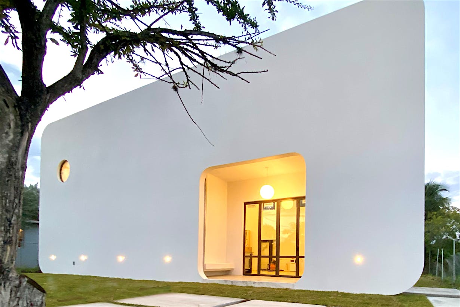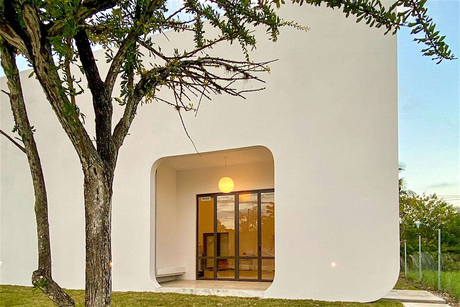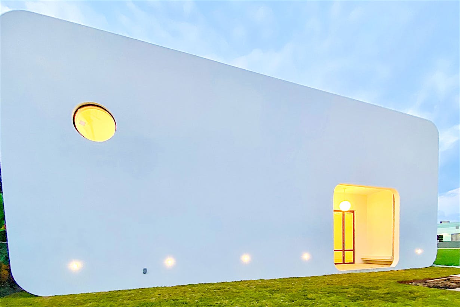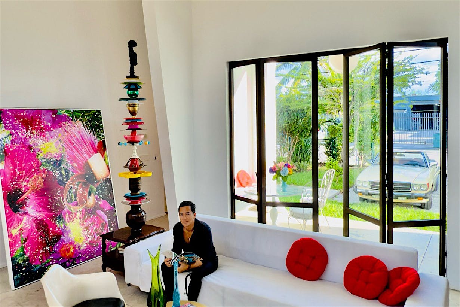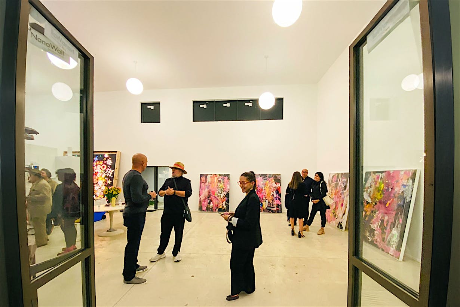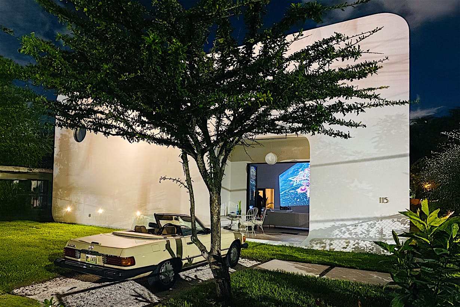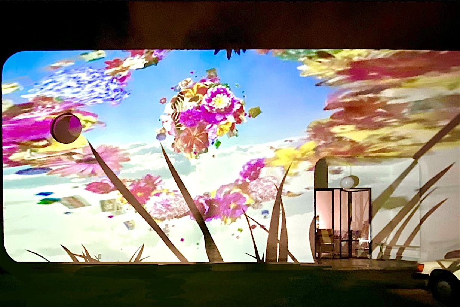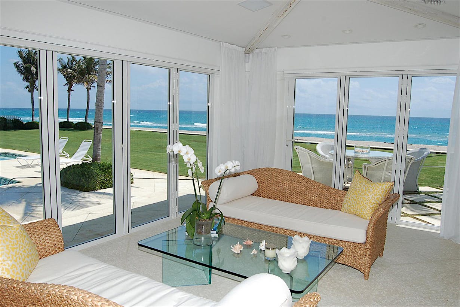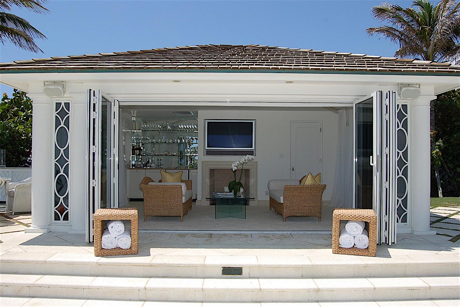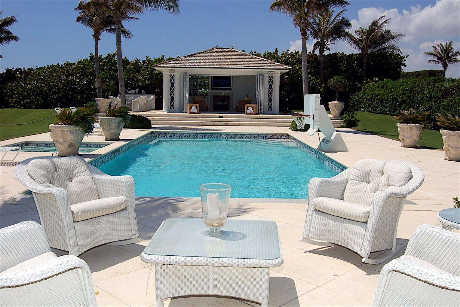Artisan Home Builders, along with Architect Darren M. Kelly, designed and built this ADU in Alamo, CA. The architect's intent was to create a space that would use the mature landscaping on the property to promote the client's wellness through Biophilic design principles. The project's design began with the need to integrate the interior spaces with the verdant exterior spaces on site and NanaWall was the immediate and obvious choice.
Alamo ADU
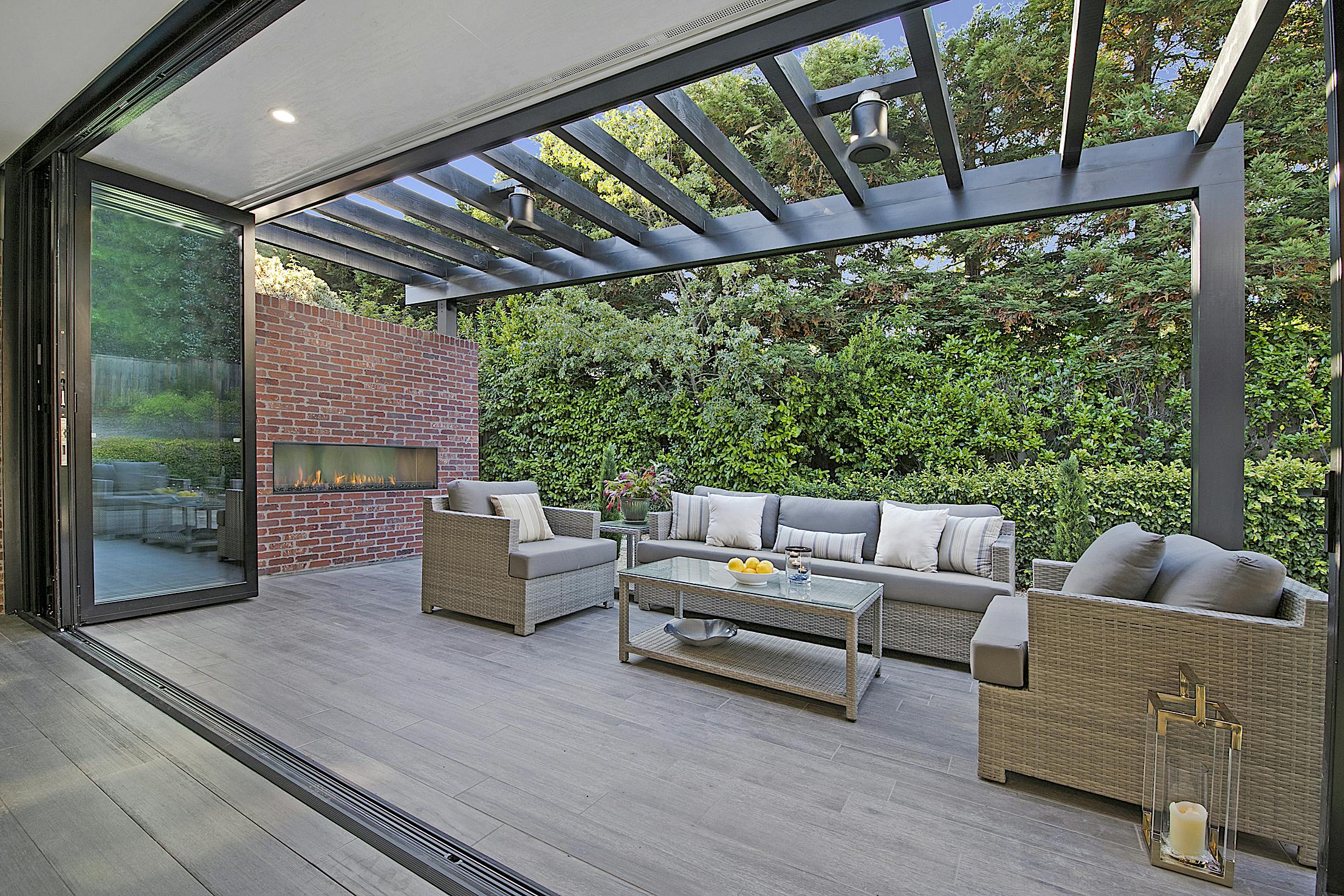
Alamo ADU - Designed with Biophilc Principles
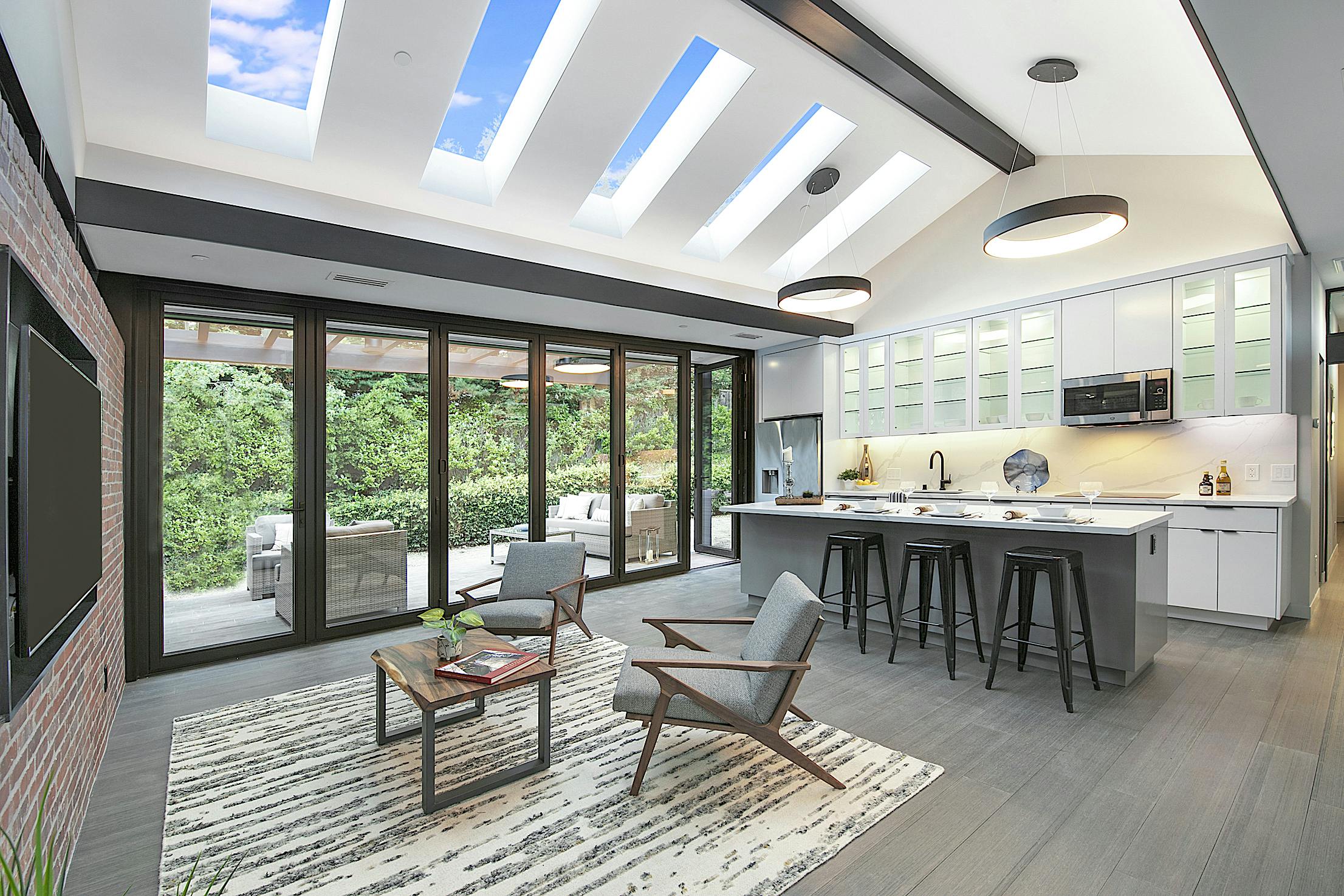
Promoting Wellness Through Integrating Interiors and Exteriors
The NanaWall folding door system is a high-performance window-wall that also physically dematerializes the building's exterior envelope when opened, bringing the sensory experience of the garden to the client's everyday living like nothing else. The rest of the glazing throughout the building - both interior and exterior - was designed to completely integrate the NanaWall system into the design.
The NanaWall system opens the great room of this accessory dwelling unit into the rich geometries and cycles of the natural environment for the benefit of both.
Kelly highlights its intuitive ease of operation, emphasizing that “the ability to easily open the great room to the patio more than doubles the area of the great room during most of the year.”
