Amadeus - Case Study
NanaWall Systems played a role in creating a successful “flexspace” at Amadeus North America. The HSW 60 systems used provided the sound attenuation and privacy when needed.
Our systems define the opening glass wall category and continue to set the industry standard for quality, craftsmanship, and performance.
Each glass wall system is engineered to operate in the most extreme conditions while delivering energy-efficiency, superior security and interior comfort.
Our glass walls are designed to effortlessly integrate with the architecture of any space.
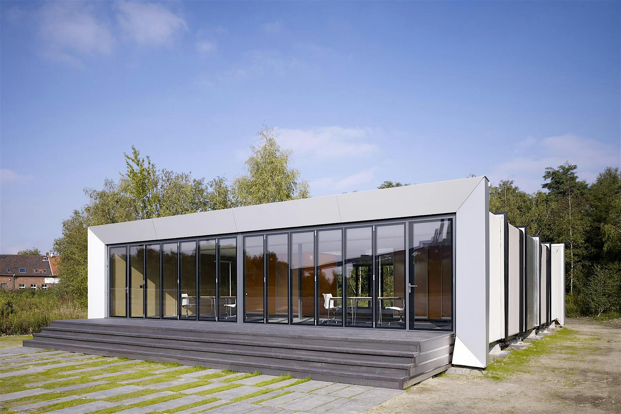
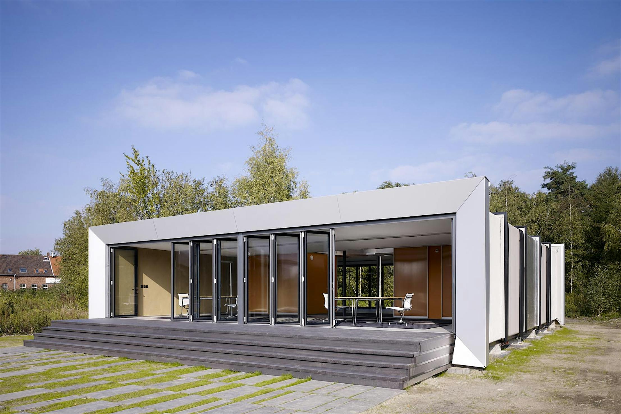
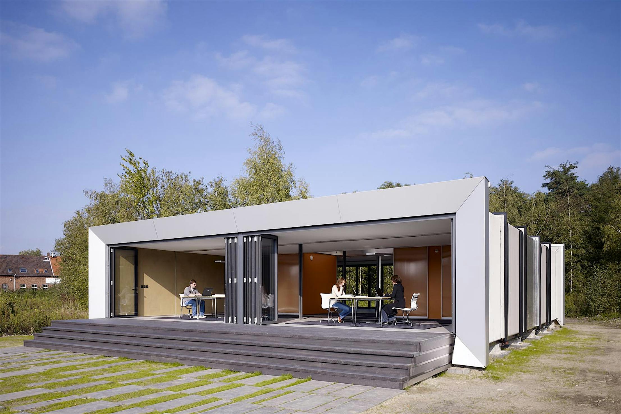
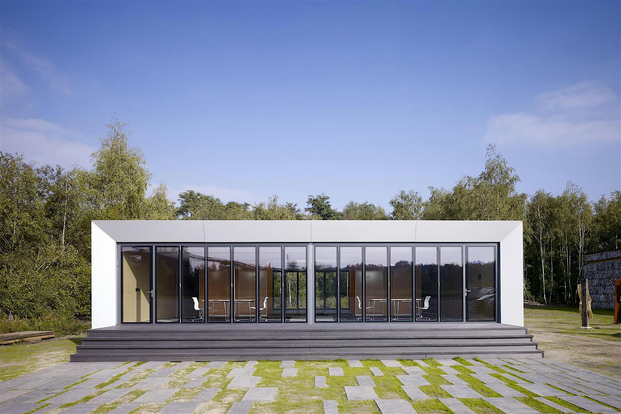
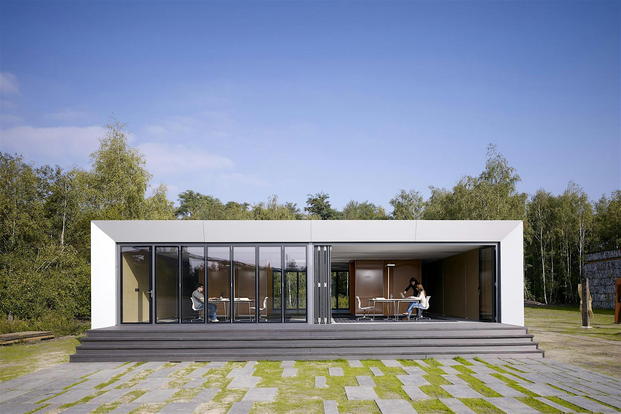
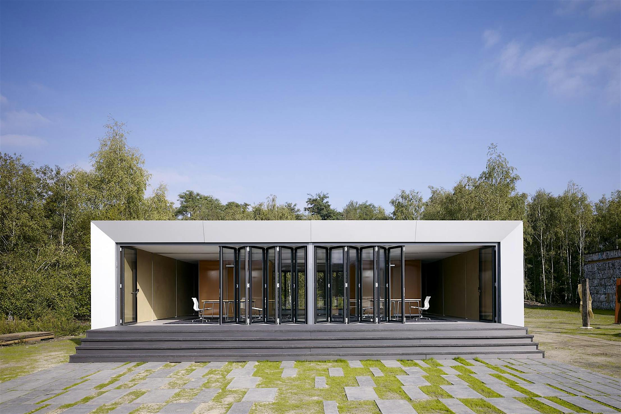
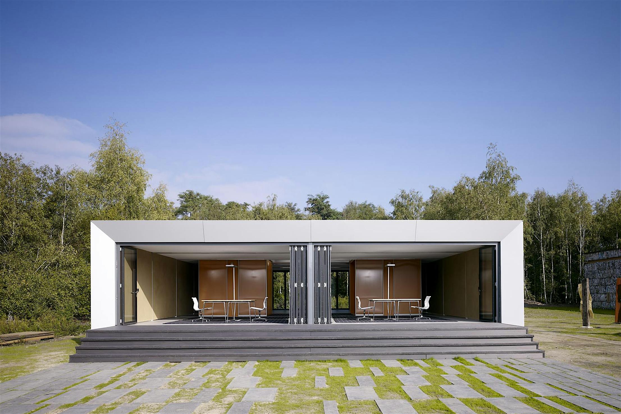
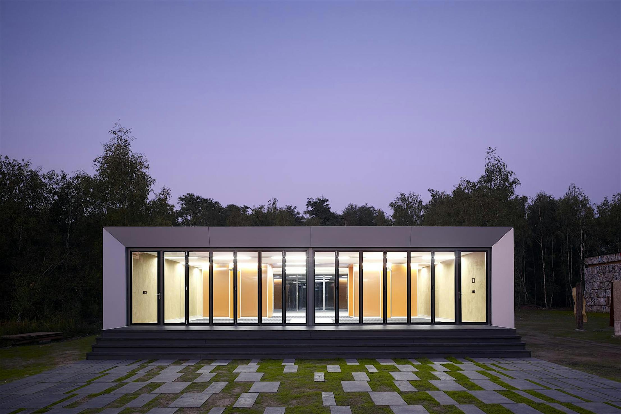
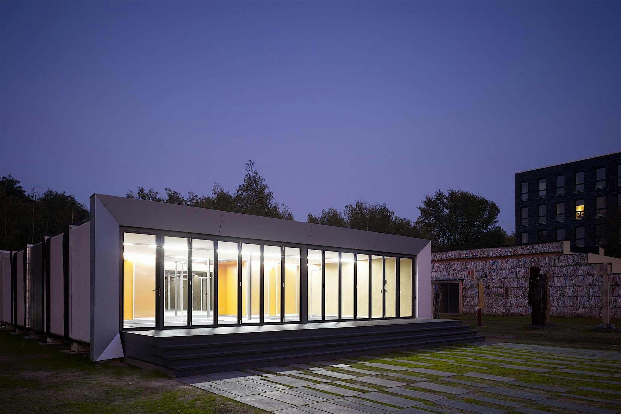
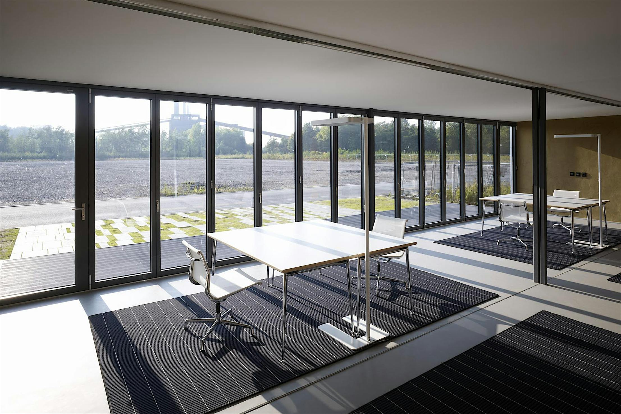
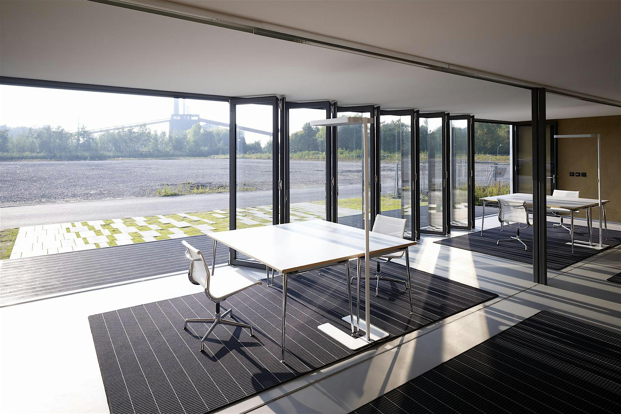
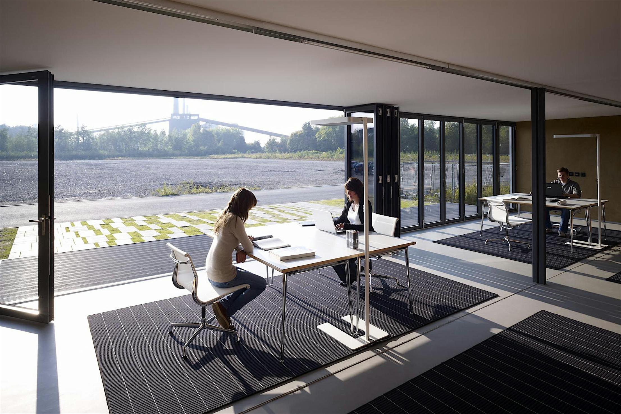
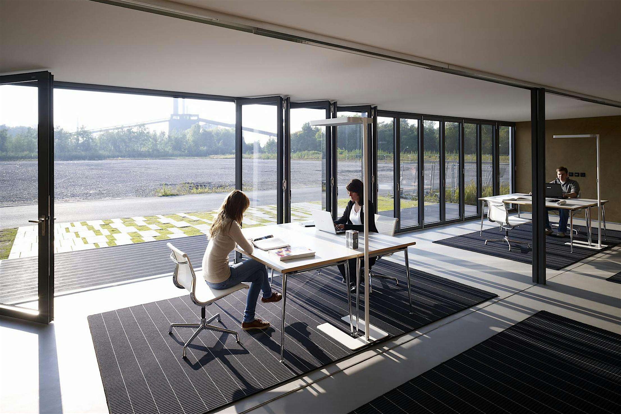
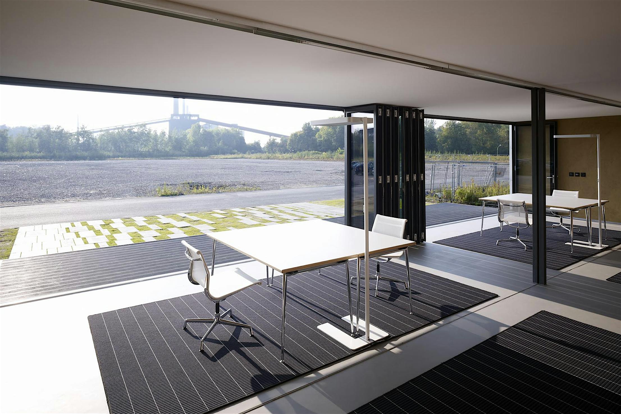
NanaWall Systems played a role in creating a successful “flexspace” at Amadeus North America. The HSW 60 systems used provided the sound attenuation and privacy when needed.
Preserving as much openness as possible and the gorgeous views while creating a flexible meeting room at Actelion’s U.S. Headquarters was a priority for this interior project
Visa One Market: “We selected cero for its clean lines and simple, minimal frame around the glass, and because of the center-opening option with no need for a closet or pocket for the doors to nest.”
— Melissa O’Rear, Architect







