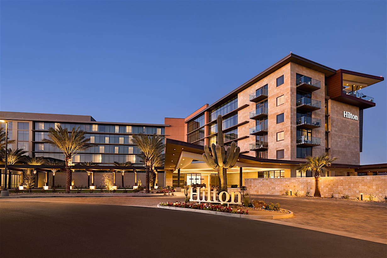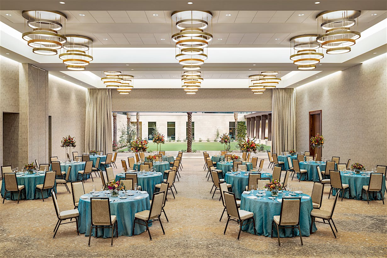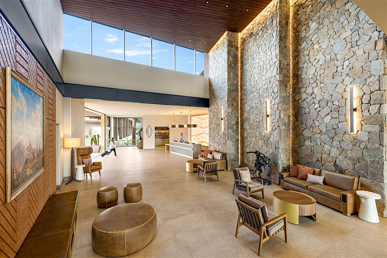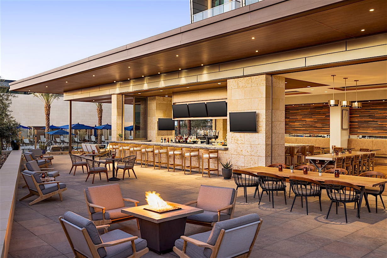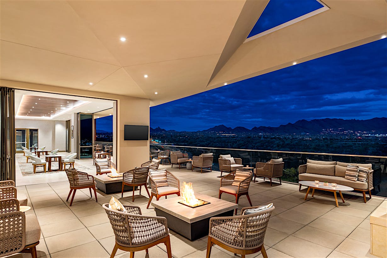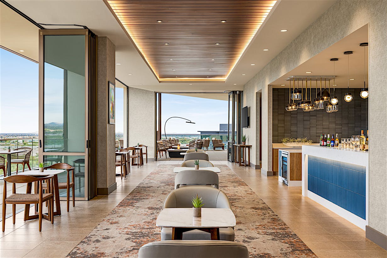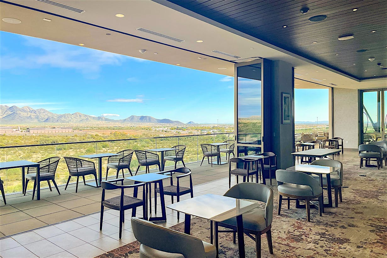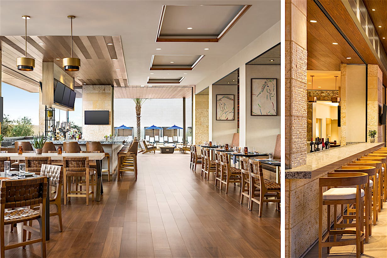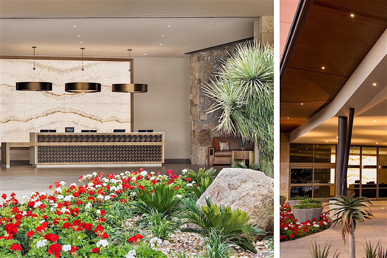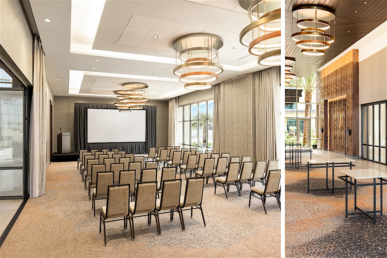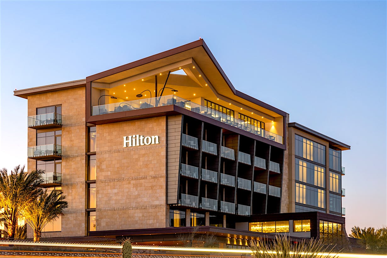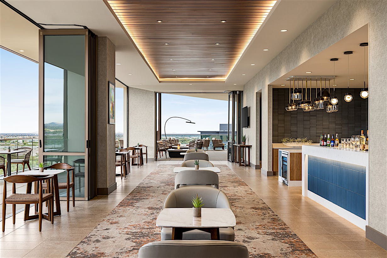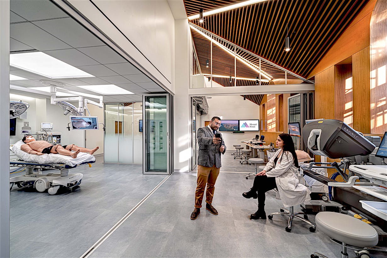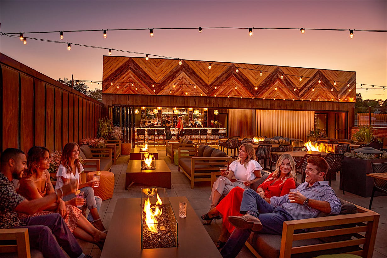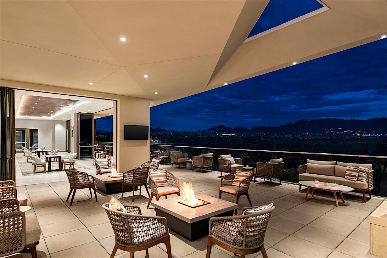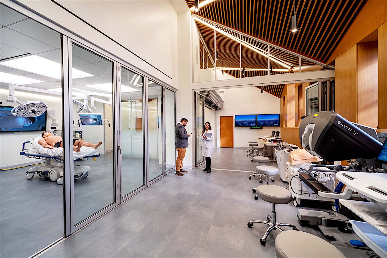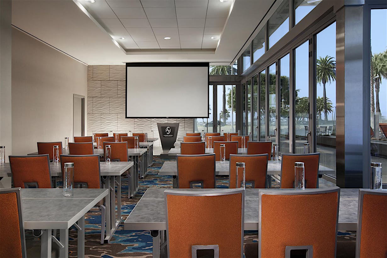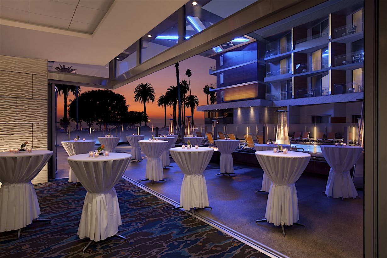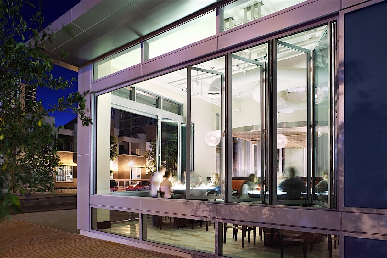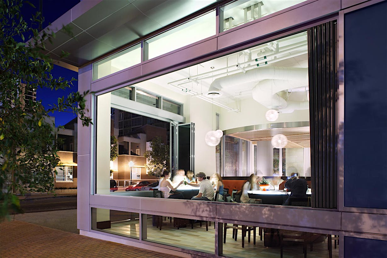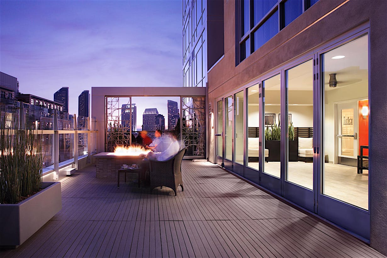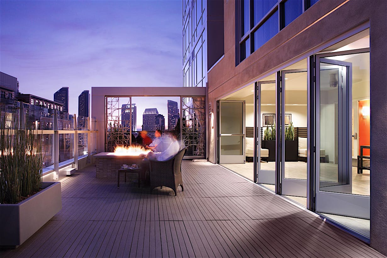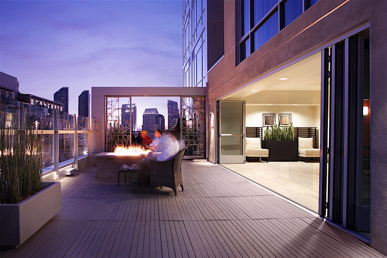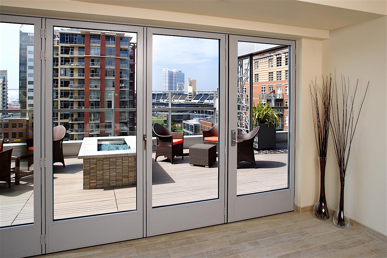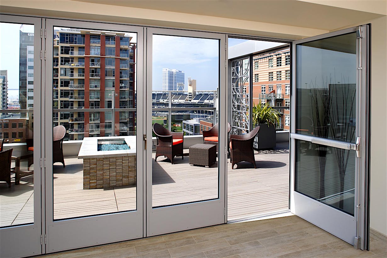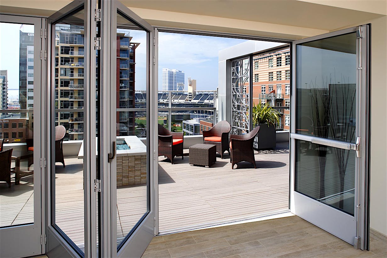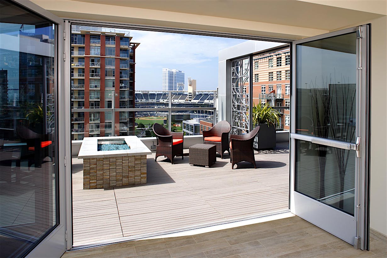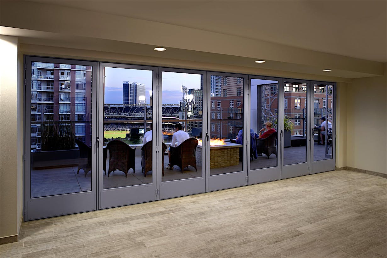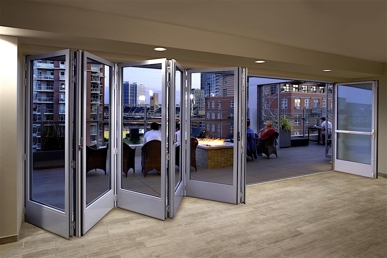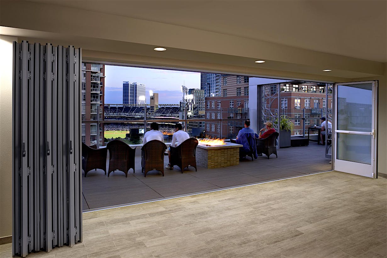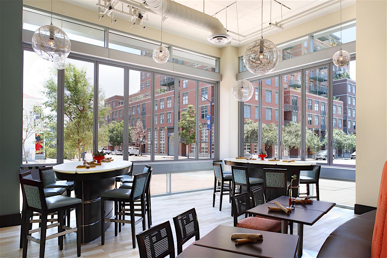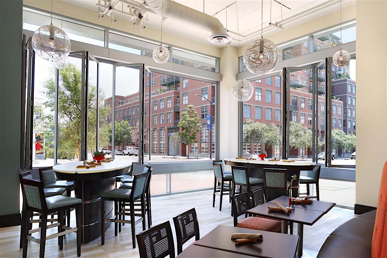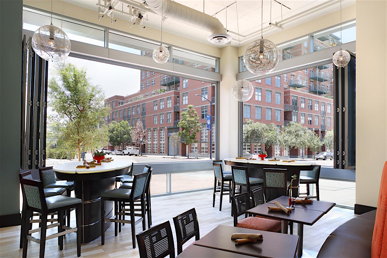The Hilton North Scottsdale, a new luxury hospitality destination in Scottsdale, Arizona, is an ideal location for both business and leisure travelers. The 237-room, state-of-the-art, full-service hotel is located at Cavasson, a multi-use development. One of the hotel’s standout features is its top-floor lounge and terrace, which offers breathtaking views of the McDowell Mountains and the metro valley. The hotel also features guest rooms with modern amenities, a Southwest-inspired gastropub, a coffee shop, a fitness center, a resort-style swimming pool, and a 15,000-square-foot event center.
Hilton Scottsdale North at Cavasson
Hilton North Scottsdale - a Luxury Hospitality Destination
Premier Views, Flexibility, and Design Solutions Across 11 Locations
The goal of the project was to celebrate the culture and the climate of the area by seamlessly blending inside and outside spaces, providing premier views, and incorporating local materials and design aesthetics. To achieve this, the building was positioned to take advantage of the stunning views of the McDowell Mountains. NanaWall products were used to create large, operable openings for both views and ease of transitions between the indoors and the outside. The product’s numerous design solutions and capabilities allowed the flexibility to fulfill the unique design objectives for each of the 11 locations throughout the building. The NanaWall products used for the project allow the operator to open the lobby, lobby bar, ballroom, and rooftop lounge with ease.
As stated by BRP Architects, "These products also provide seamless transitions from the interior spaces and the exterior patios. The NanaWall products allowed for pocketing bays for flush openings and side stack folding options for partial to full-width openings."
“As a result, the exterior spaces feel more like a part of the interior and vice versa. In addition to the ventilation and spatial benefits, the large expanse of the openings provides excellent views of the McDowell Mountains even with the NanaWall doors closed.”
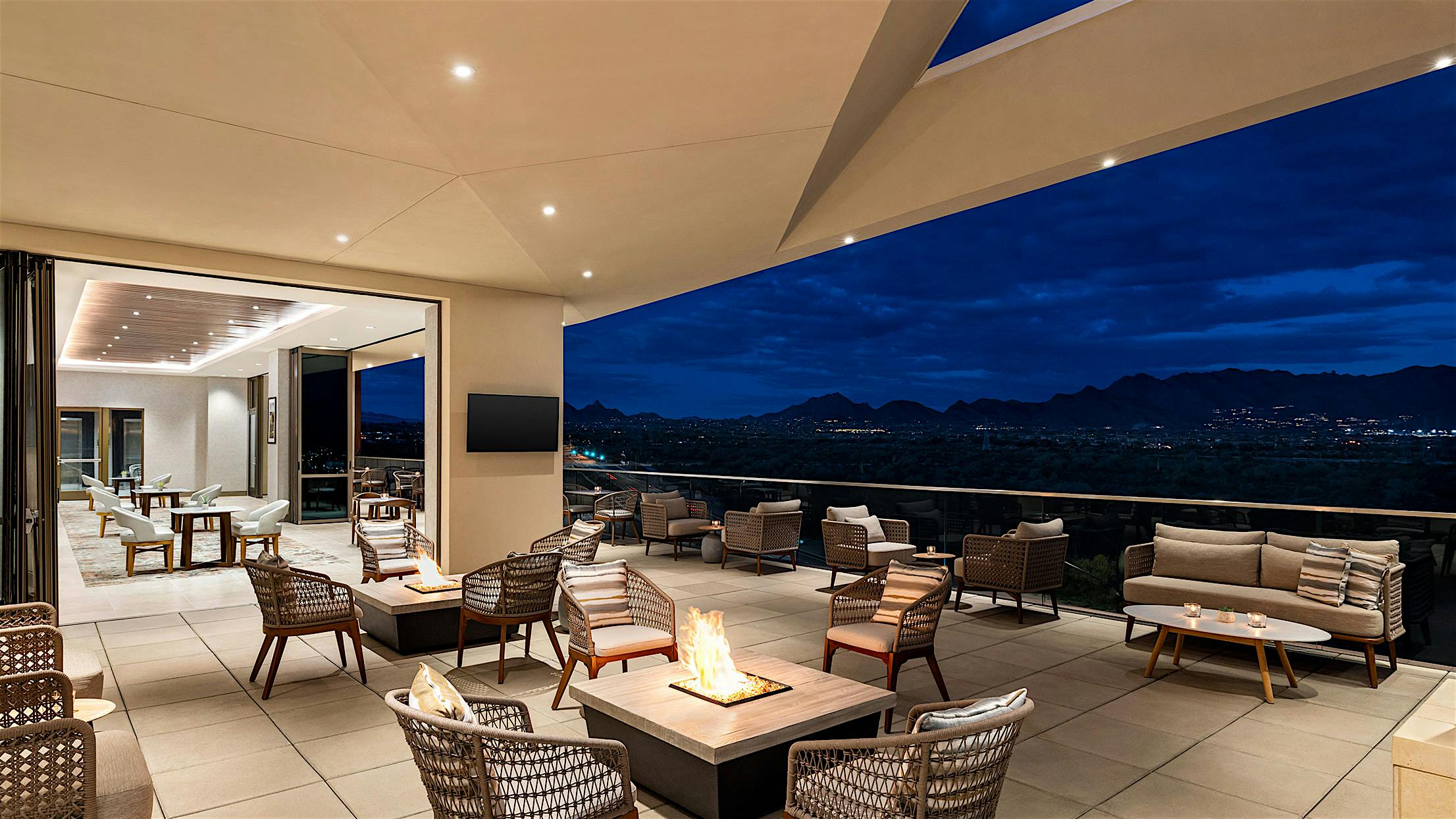

In Hilton's Scottsdale North at Cavasson Own Words
" We would like to thank the NanaWall team, the entire design team, and all of the contractors involved for their hard work in making our clients' vision a reality with such a beautiful project. The NanaWall team was involved from the schematic phase and throughout the completion of the project to help design coordinate the multiple NanaWall openings and system types. Finally, we must thank the public who voted for our project and the NanaAwards selection team. If you haven't had a chance to check out the Hilton at Cavasson, please do so. Again, from BRP architects and myself, we thank you. "





















































