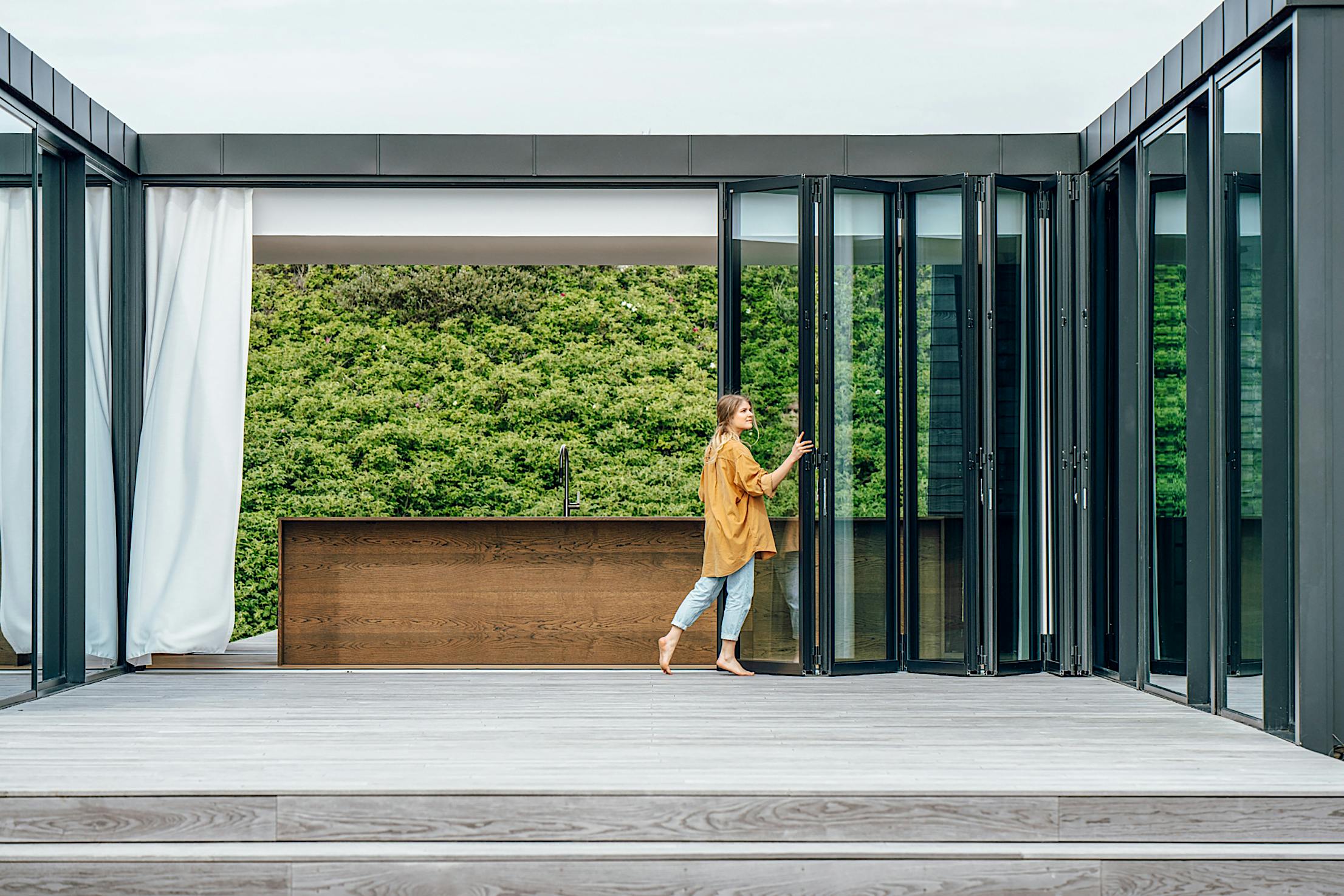
Transform your living space with innovative glass patio door replacement systems, the ultimate solution for doors and openings that transcend traditional limitations. These systems outperform outdated patio doors, inefficient windows, and cumbersome traditional sliding doors and set a new standard for design options and functionality. Perfect for renovations, remodels, and extending indoor-outdoor living. These systems offer unparalleled performance, energy efficiency, easy operation, and spatial planning.
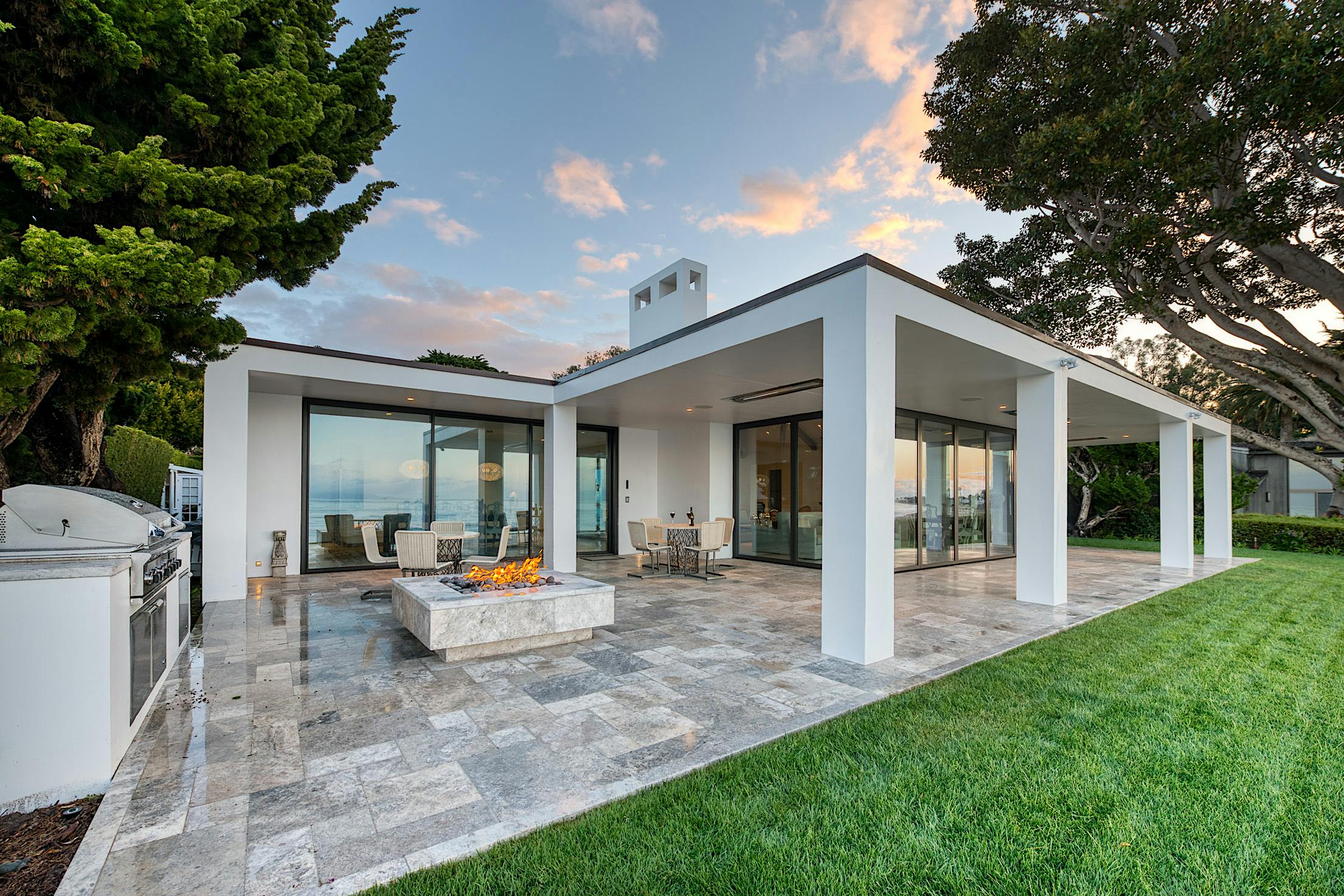
Door Types: Folding vs. Sliding - What to Consider?
When choosing a patio door replacement, understanding your options and the types of doors available for the opening is crucial. System variations offer functionality, mode of operation, custom configurations, privacy features, weather rating, and different hardware options. Choosing the right system depends on knowing the priorities for the space and the context in which the doors will operate. So, folding vs. sliding, and stacking doors? It depends on your goals. Are you prioritizing quick and easy use? Perhaps a folding system is best. Or are you designing a structure that requires a curved glass wall? Then, single track stacking might be the answer. NanaWall offers folding, minimal sliding, and fold-flat glass wall systems. Read on to learn how these glass wall systems are transforming spaces across all types of renovations.
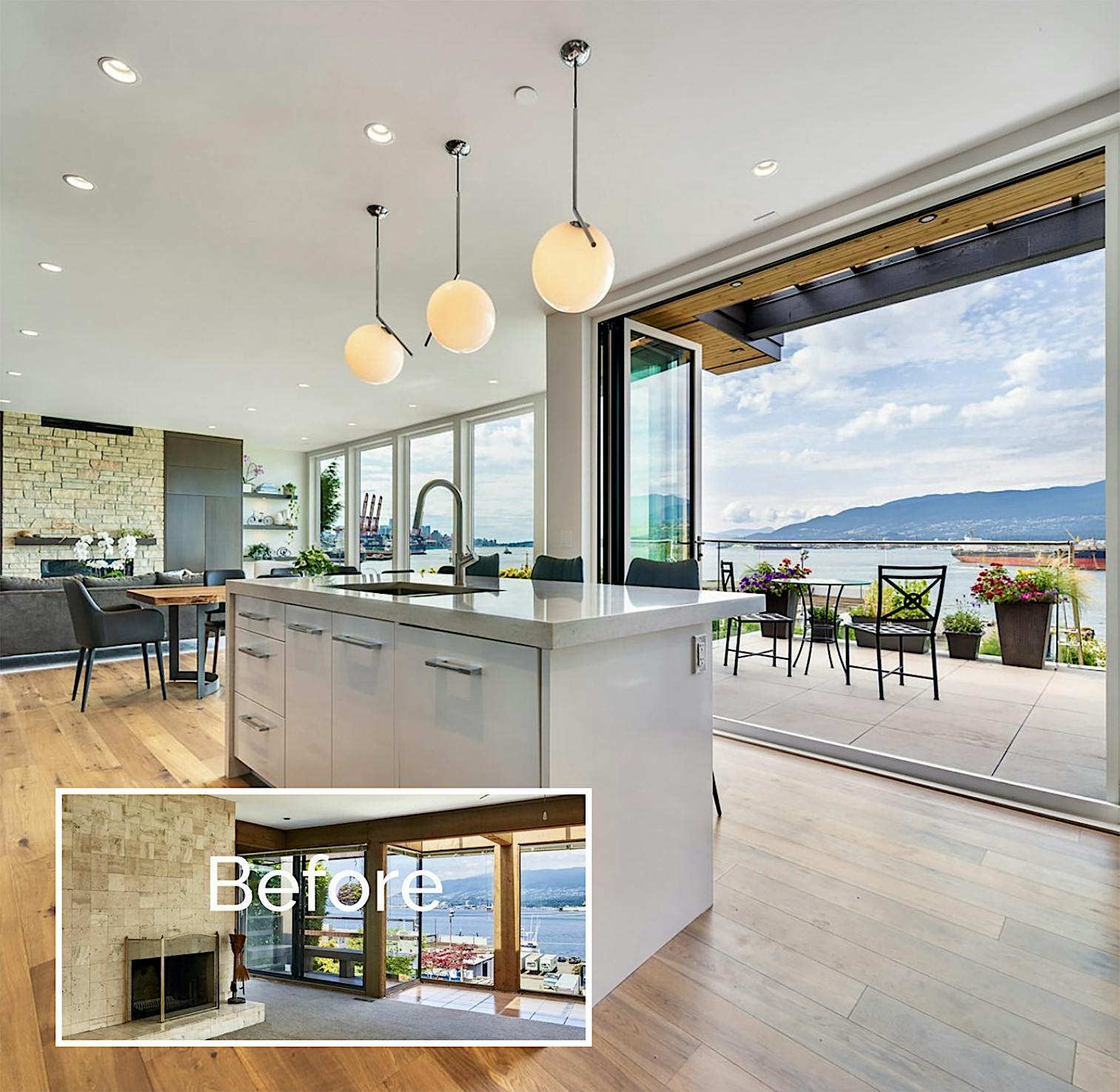
Folding Glass Patio Doors and Windows
Energy-efficient folding glass walls consist of a series of large glass panels connected with specialty hinges that fold in or out, allowing you to open up to 90% of your doorway. These panels glide on a single floor track or sill, optimizing even the most challenging performance requirements. Open and close a system in a few quick movements and incorporate swing doors for easier egress. The low-profile sills are barefoot-friendly and ideal for residential use, while our performance sills are designed to withstand significant weather challenges like wind-driven rain and snow. Systems also offer a unique FoldFlat option, where the doors fold 180 degrees and are completely out of the way, parallel to the opening.
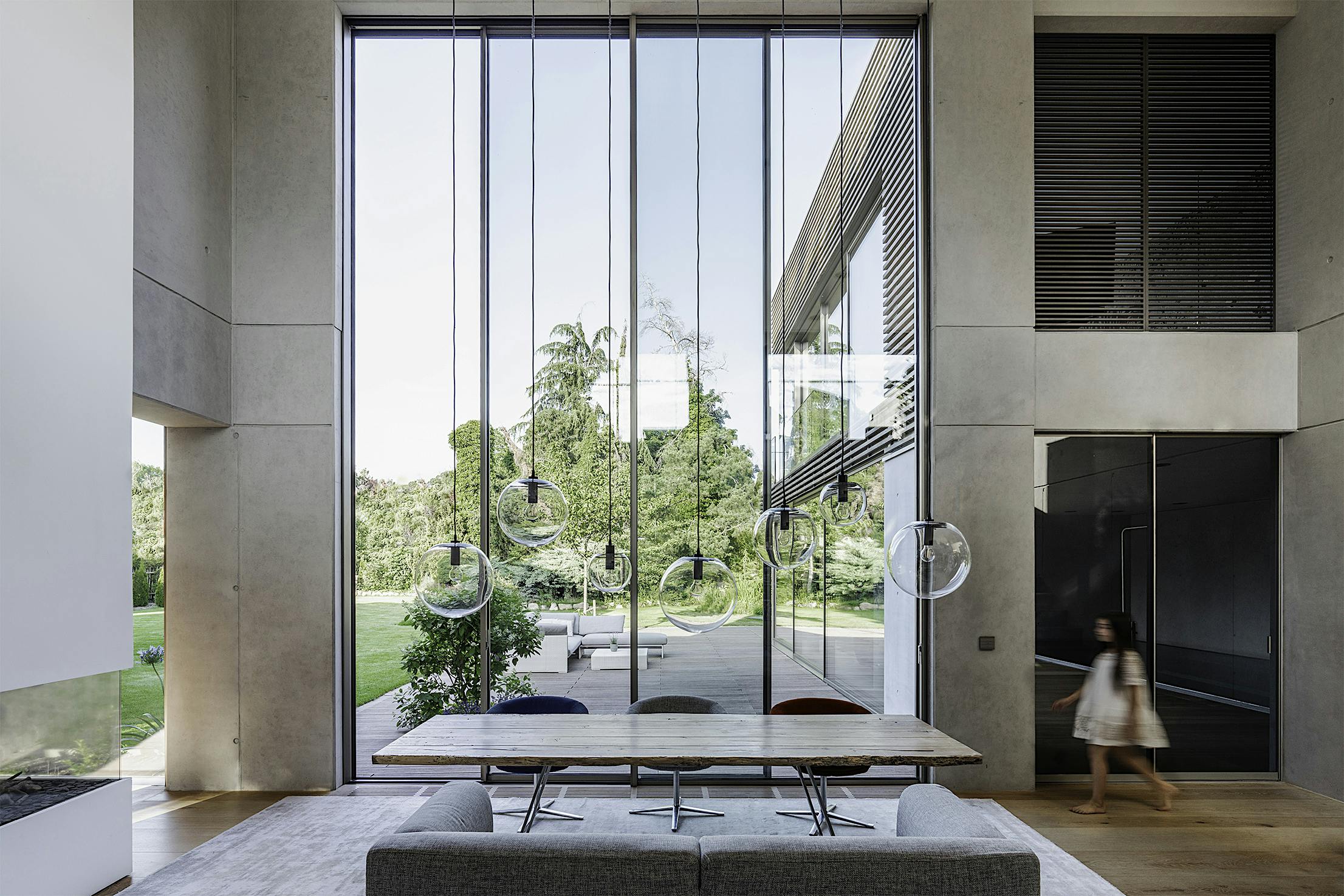
Large Sliding Glass Panels Equal More Scenic Views
For those seeking a system that can maximize large and tall openings with minimal effort, the cero large sliding glass wall system is your ideal choice. If your home happens to be blessed with breathtaking views, you can make the most of them with a single design solution. Engineered for large openings, the cero system features minimal frames to maximize glass area, allowing homeowners to enjoy expansive, uninterrupted views. Make your home’s scenery the focal point. These tall patio door replacement options transform spaces into a seamless blend of indoors and out while elevating aesthetics and increasing property value.
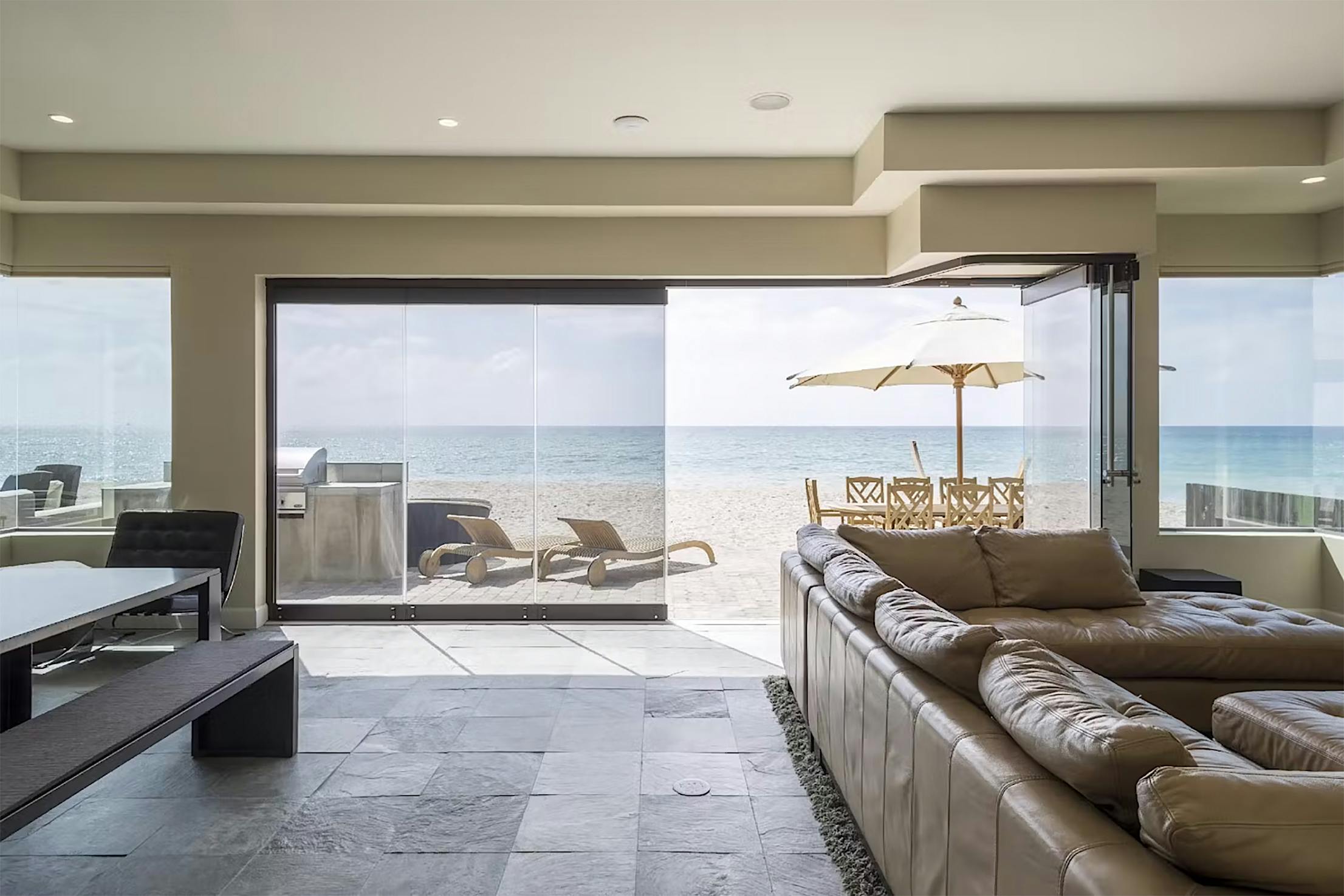
Single Track Stacking with Unlimited Design
The stunning single track stacking frameless system, ClimaCLEAR, is an innovative and sleek solution for both interior and exterior patio door replacements. On a single track, sliding panels operate individually, allowing the creation of unique shapes and configurations. Each sliding panel is top-hung, enabling a series of panels to span unlimited widths, effectively removing all barriers from the opening.
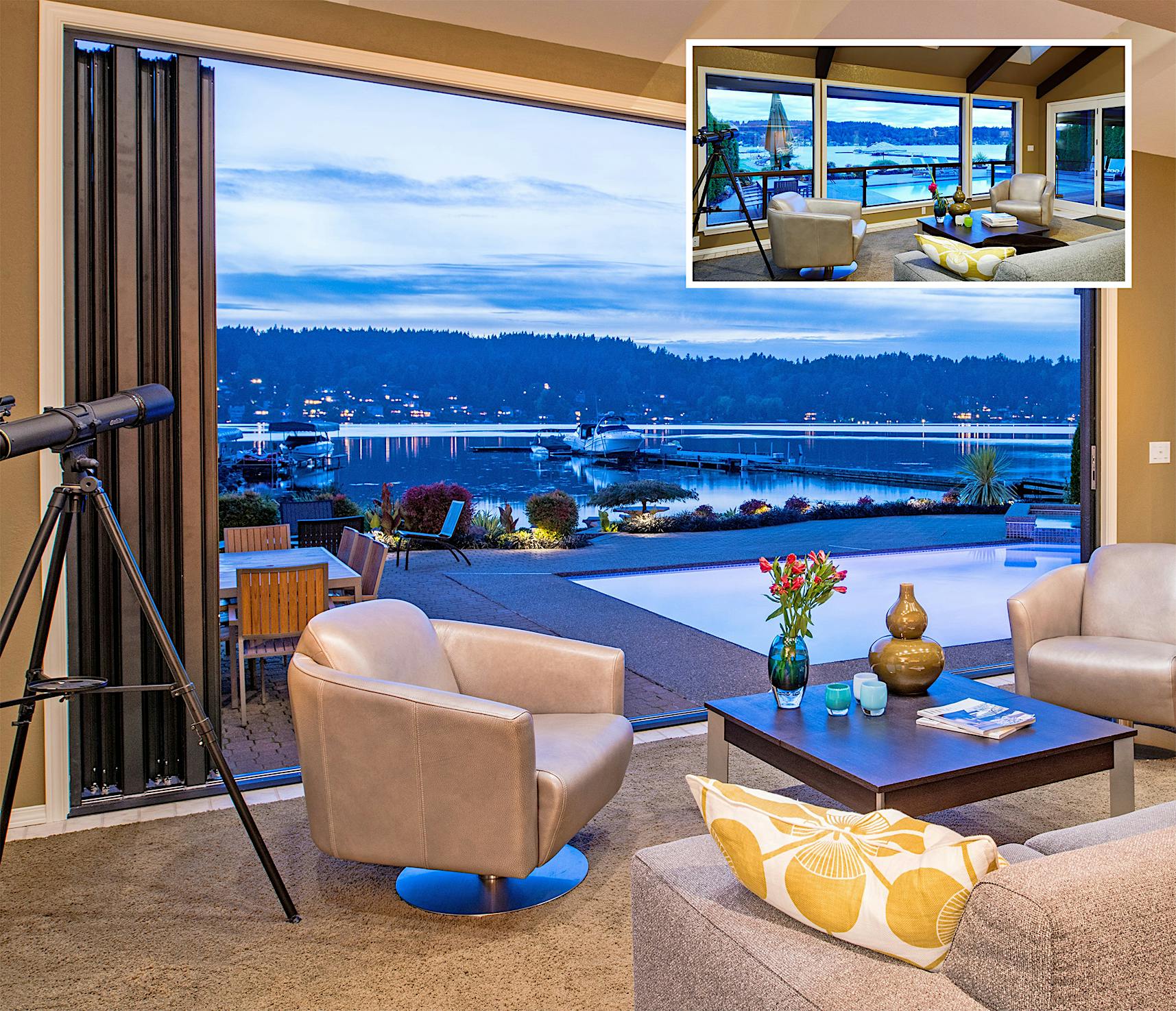
Pick a Door That Performs for Your Needs & Climate
No matter which patio door replacement system you choose, experience comfort during every season with unparalleled energy efficiency and thermal rating. Designed to maintain a comfortable indoor environment regardless of the weather outside, these systems are perfect to enhance living spaces without compromising performance. The low profile sills are barefoot-friendly and ideal for residential use, while our performance sills are designed to withstand significant weather challenges like wind-driven rain and snow. Systems are rigorously tested and engineered, eliminating the need for overhangs traditionally required to protect doors from the elements.
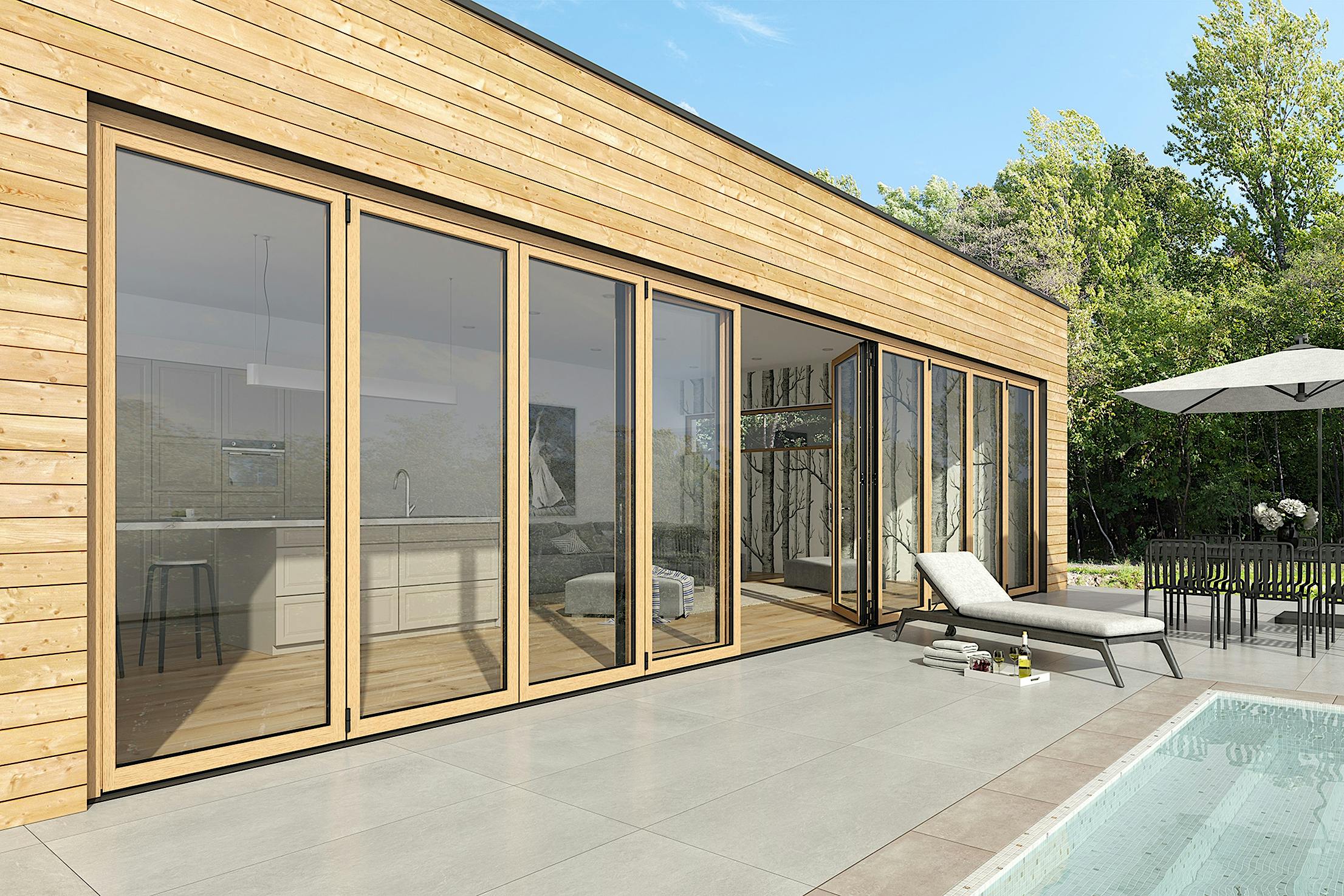
French Doors Made with Modern Materials
The allure of French doors rests in their symmetry and the classic aesthetic they bring to any home. Traditional French doors feature two hinged panels that can swing in or out, impacting the use of space inside or outside. By upgrading to a NanaWall two-panel folding system (or even as wide as 10 as shown above), homeowners can achieve the French door effect, with 2 swing panels, without the spatial limitations and outdated materials. This configuration offers a 100% opening, transforming the connection between indoors and outdoors and extending the space.
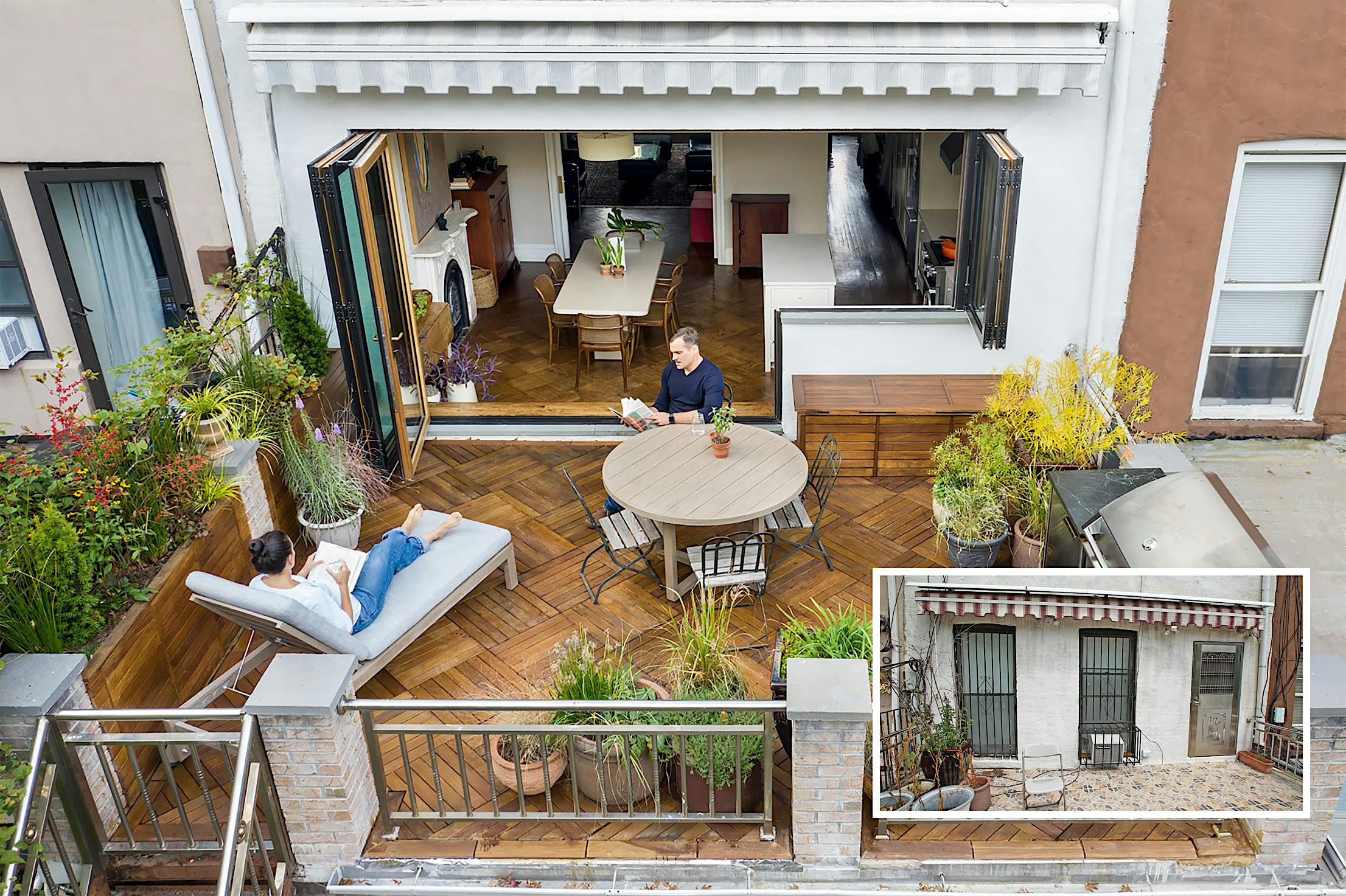
Small Opening, Big Impact
Even small openings can lead to transformative changes with the right glass wall system. Opening glass patio door replacement systems can replace a traditional French door, a simple window, or even Juliet balcony with a two-panel folding system, creating a wider opening with panels that stack to one side. This change not only maximizes the visual and accessible opening but also significantly impacts the functionality and flow of the space. It's an ideal solution for smaller spaces that aim to increase energy efficiency and maintain a light, open feel without the clutter of traditional swinging or sliding doors.
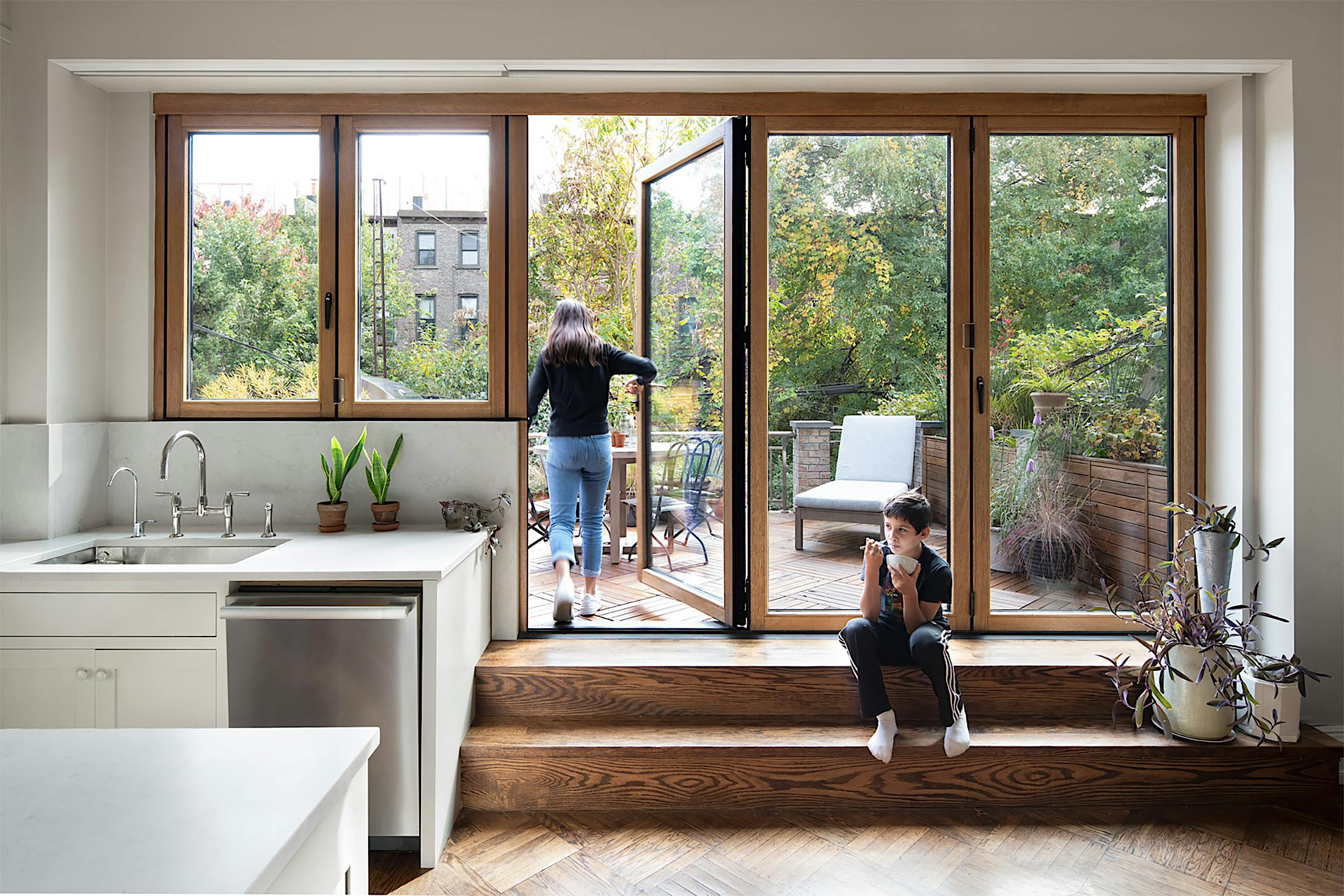
Everyday Access with Configurable Swing Doors
These systems offer a variety of configurations to meet the daily needs and architectural challenges of any space whether it's a natural swing door incorporated into a sequence of folding panels or a mix of swing panels at the side jamb and operable panels for a specific structure. Choose configurations that include an odd number of panels, allowing for a swing door at the end of the chain of panels. Swing doors ensure homeowners can have quick access without needing to open the entire system. This feature is particularly valuable in adverse weather conditions or when needing to move in and out frequently. Plus, the multipoint locking provides security and peace of mind.
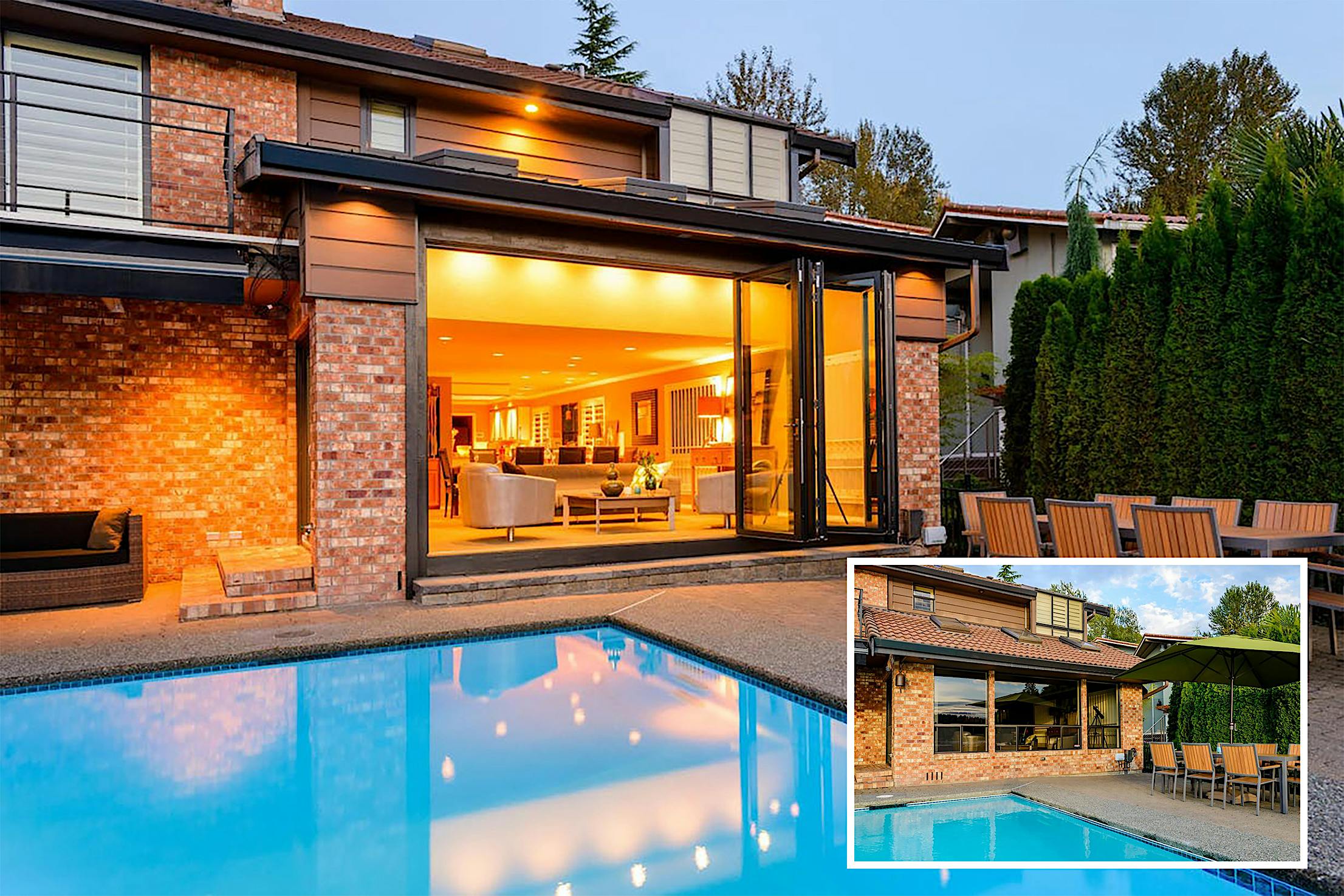
Design Styles with Fully Customizable Options
Creating a space that reflects personal taste and lifestyle is fundamental to modern architecture and design. With a wide range of customizable design options from materials, colors, and feature options to operational styles and finishes, every element is adjustable to ensure that your living space meets your needs and surpasses your expectations in style and functionality. For a touch of classic design, Simulated Divided Lites (SDLs) and Steel Effect styles add character to any system, mimicking the look of genuine divided panes but with modern. Choose from a variety of materials including aluminum, wood clad aluminum, and frameless glass options. Beyond standard finishes, systems can be tailored in over 250 colors. These range from subtle, earthy tones to vibrant, statement hues, all with durable powder coating technology. Whether your space calls for inswing, outswing, or custom configurations, these systems provide the flexibility needed to optimize any area.
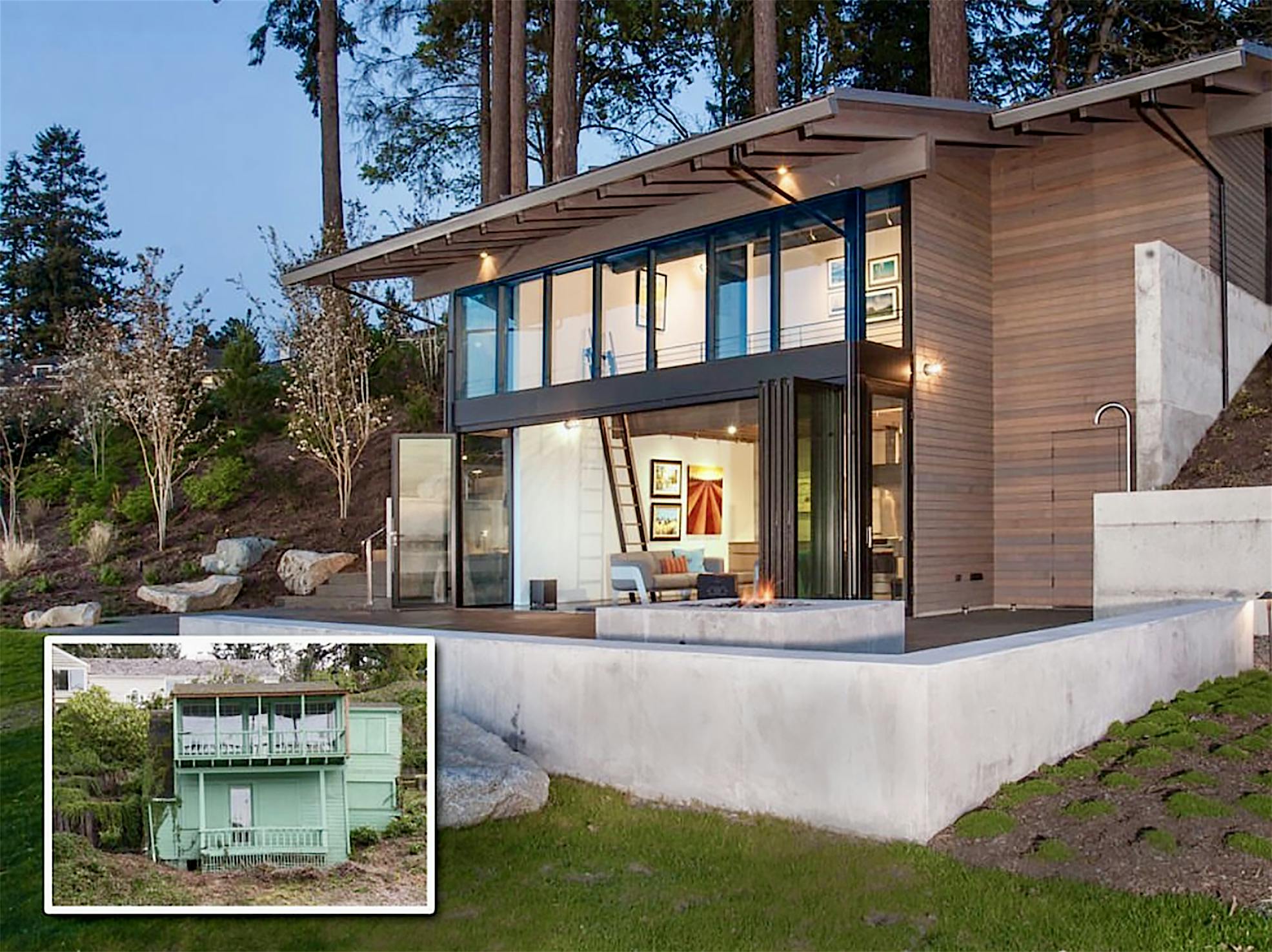
Home Inspiration. Patio Door Replacement Examples with NanaWall
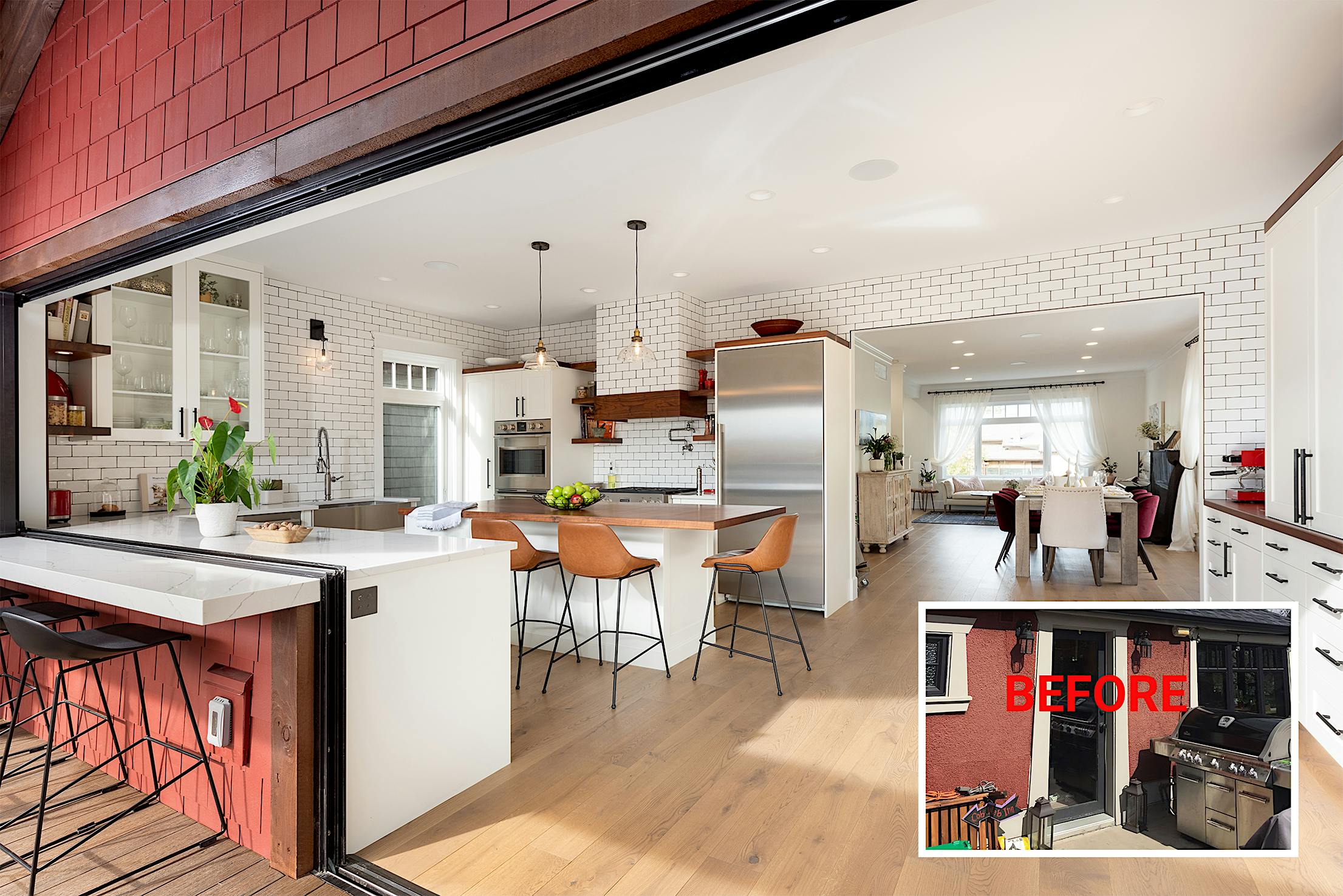
East Vancouver- An Elevated Remodel
Before: A classic 1912 home with traditional architecture and enclosed living spaces that restricted natural light and interaction with the outdoors.
After: The renovation by TQ Construction Ltd. Incorporated a folding glass window door combination system, transforming the space into a bright, open area that seamlessly connects the indoor and outdoor environments. The update respects the home's historical charm while enhancing its functionality for a modern family, blending old-world elegance with contemporary living standards. This transformative home remodel was honored with the 2023 NanaAward.
Impact: The integration of the folding system not only modernized the living space but also preserved the architectural integrity, making it a perfect example of how modern innovations can complement historical preservation.
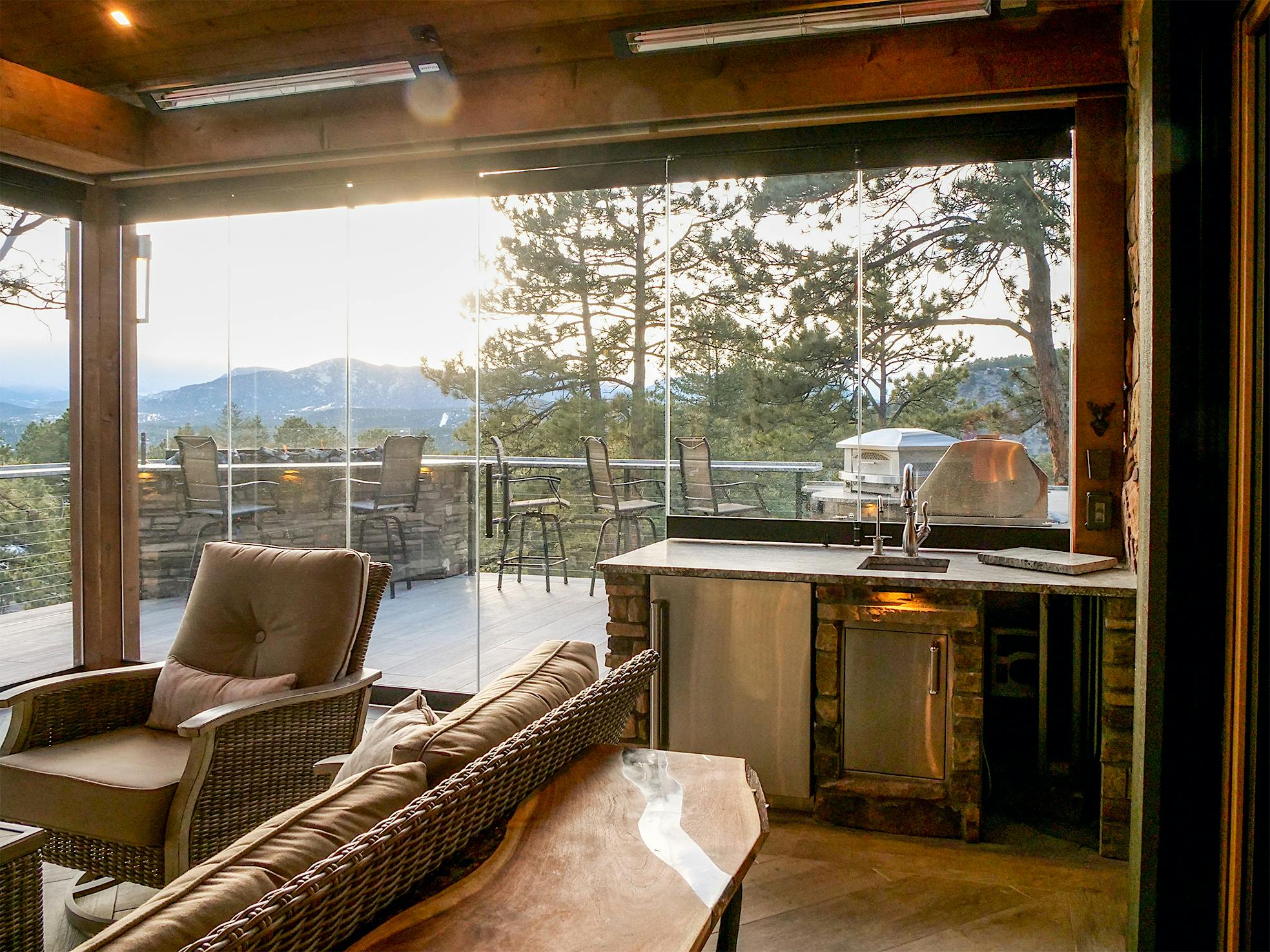
Golden Colorado Residence – Folding and Sliding Combination
Before: A traditional home in the challenging climates of the Rocky Mountains, with limited connection to the stunning outdoor views and natural surroundings.
After: Utilizing CSW75 frameless stacking systems, Dream Makers Landscape created a year-round indoor/outdoor home that embraces breathtaking mountain views. The remodel has created warm, inviting living areas that make the most of the natural scenery and light. The home also received a 2023 NanaAward for Best Cold Weather design.
Impact: This project showcases frameless and folding systems' capability to enhance living spaces in cold weather environments, ensuring comfort without sacrificing panoramic views or thermal performance.
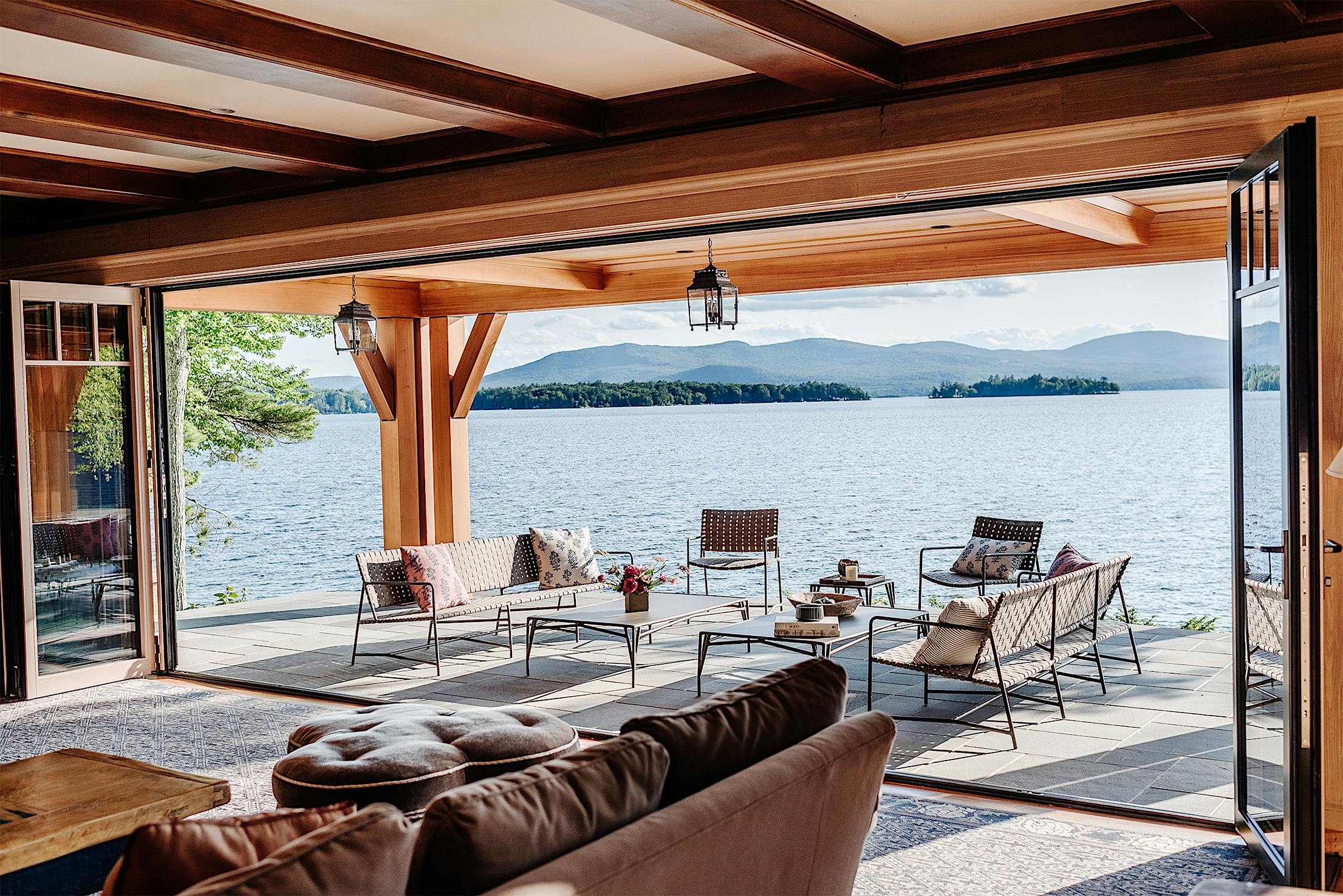
Lake Winnipesaukee Porch Remodel - Main House
Before: A century-old main house with a traditional porch overlooking Lake Winnipesaukee that had a distinct separation between indoor and outdoor spaces.
After: The incorporation of a Generation 4 NW Clad 740 system by Beckwith Builders converted the old porch into a seamless indoor-outdoor retreat. The renovation merges heritage charm with modern luxury, offering sweeping views and an open feel that enhances the home’s character. The Lake Winnipesaukee Residence was also honored with the 2023 NanaAward.
Impact: The remodel exemplifies how these systems can transform historical properties into luxurious retreats while maintaining their unique narratives.
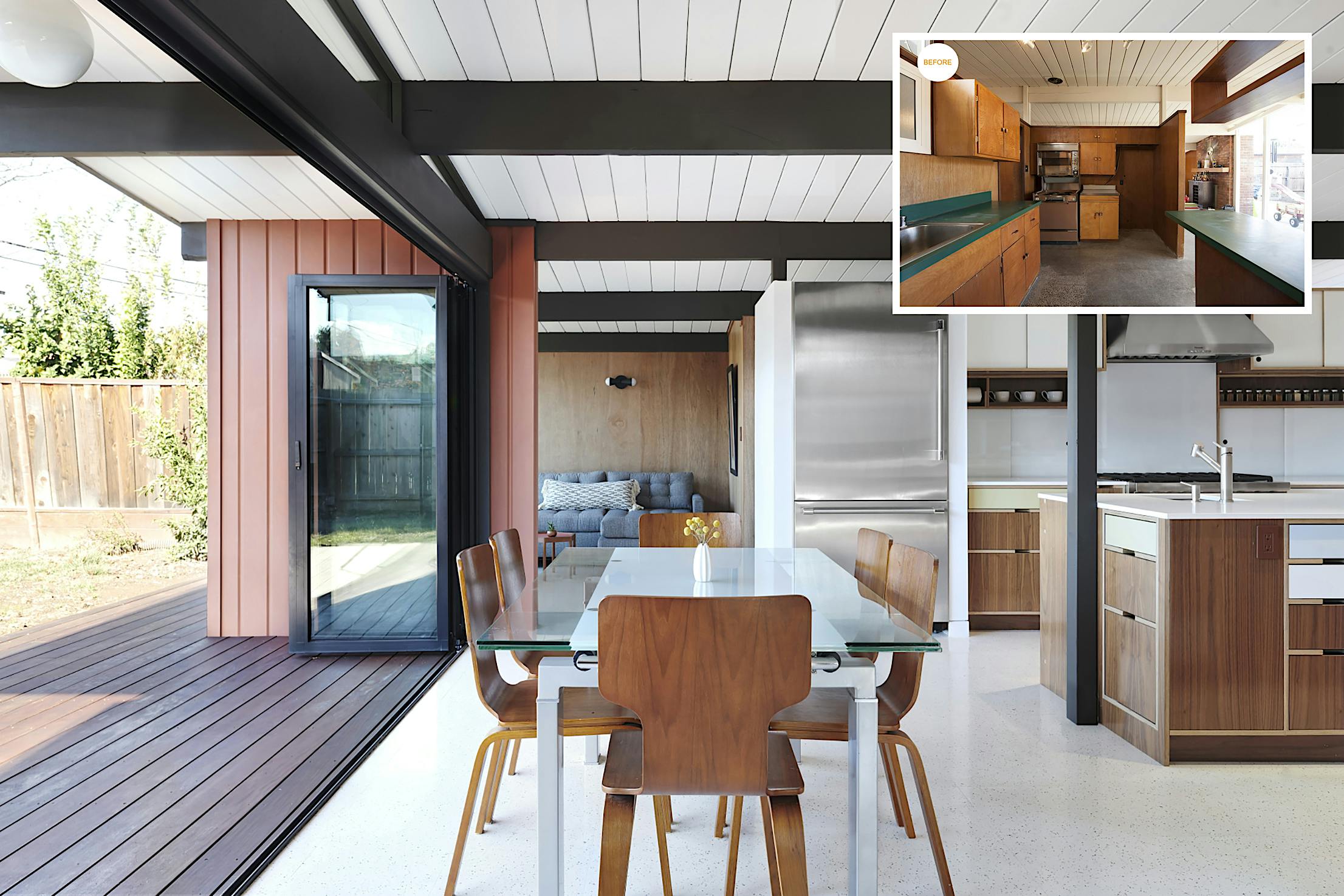
Silicon Valley Eichler Home Transformation with Patio Door Replacement
Before: A classic 1953 Eichler home with fixed glass walls and a layout unsuited for a growing family, failed to meet California’s strict energy standards and underutilized space.
After: Renovated by Blaine Architects with two folding systems replacing fixed walls, the home now opens seamlessly to the outdoors, enhancing natural light, and maximizing space.
Impact: This transformation preserved the home's Mid-Century charm while significantly improving energy efficiency and functionality, aligning indoor-outdoor living with modern family needs.
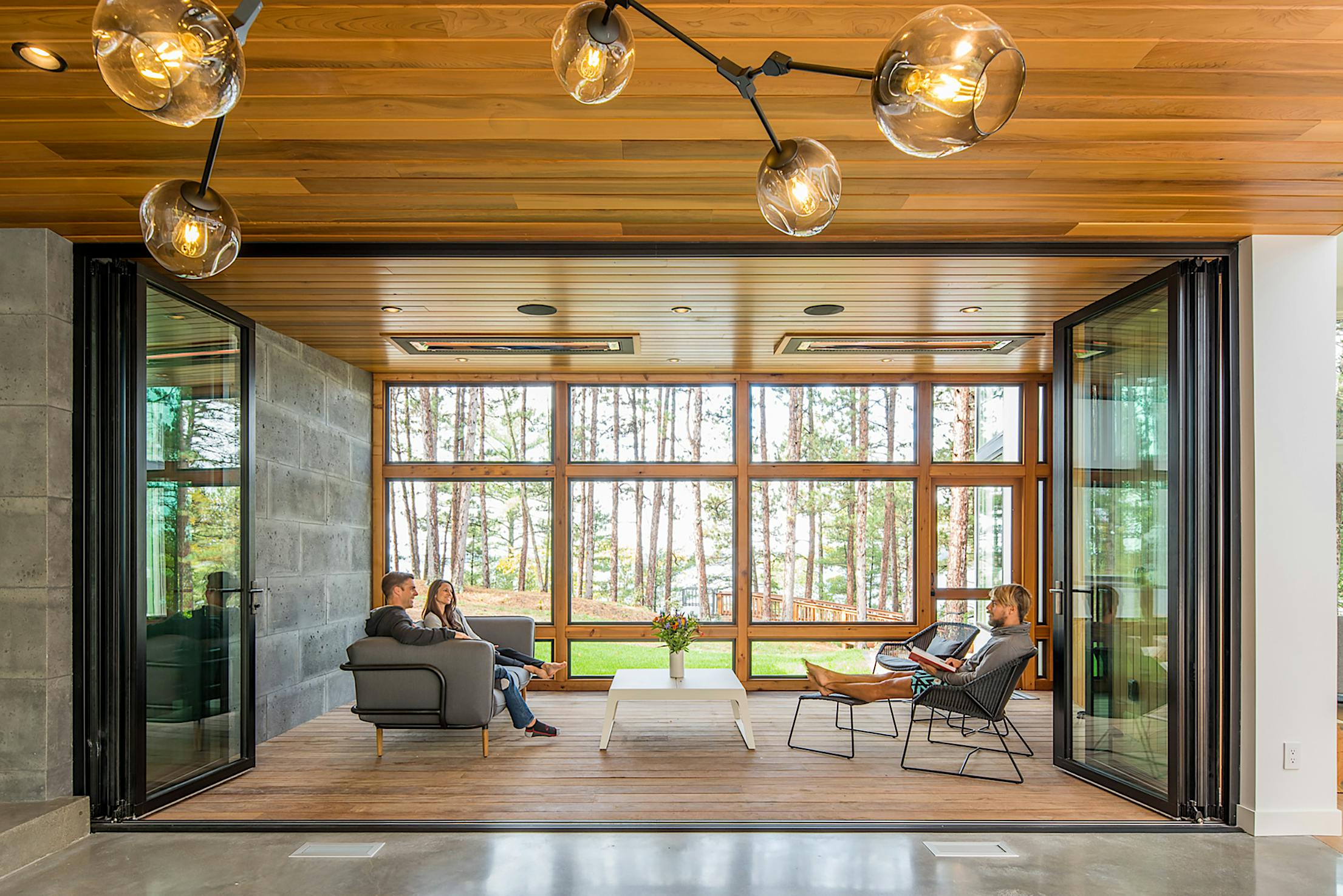
This Vacation Home in Minnesota with the Perfect 3-Season Porch
Before: A picturesque lake house in northern Minnesota that was charming yet closed off, limiting the use of outdoor views and the natural environment.
After: By incorporating a folding glass patio door replacement, the star of the home is now a versatile 3-season porch that optimizes the balance of nature and comfort. This transformation, by Strand Design, allows the homeowners to enjoy an extended period of connectivity to the lakefront, enhancing both the usability and pleasure of the home.
Impact: This example highlights the versatility of NanaWall systems in creating adaptable spaces that respond to seasonal changes, making it an ideal solution for maximizing the enjoyment of natural settings without compromising comfort or style.
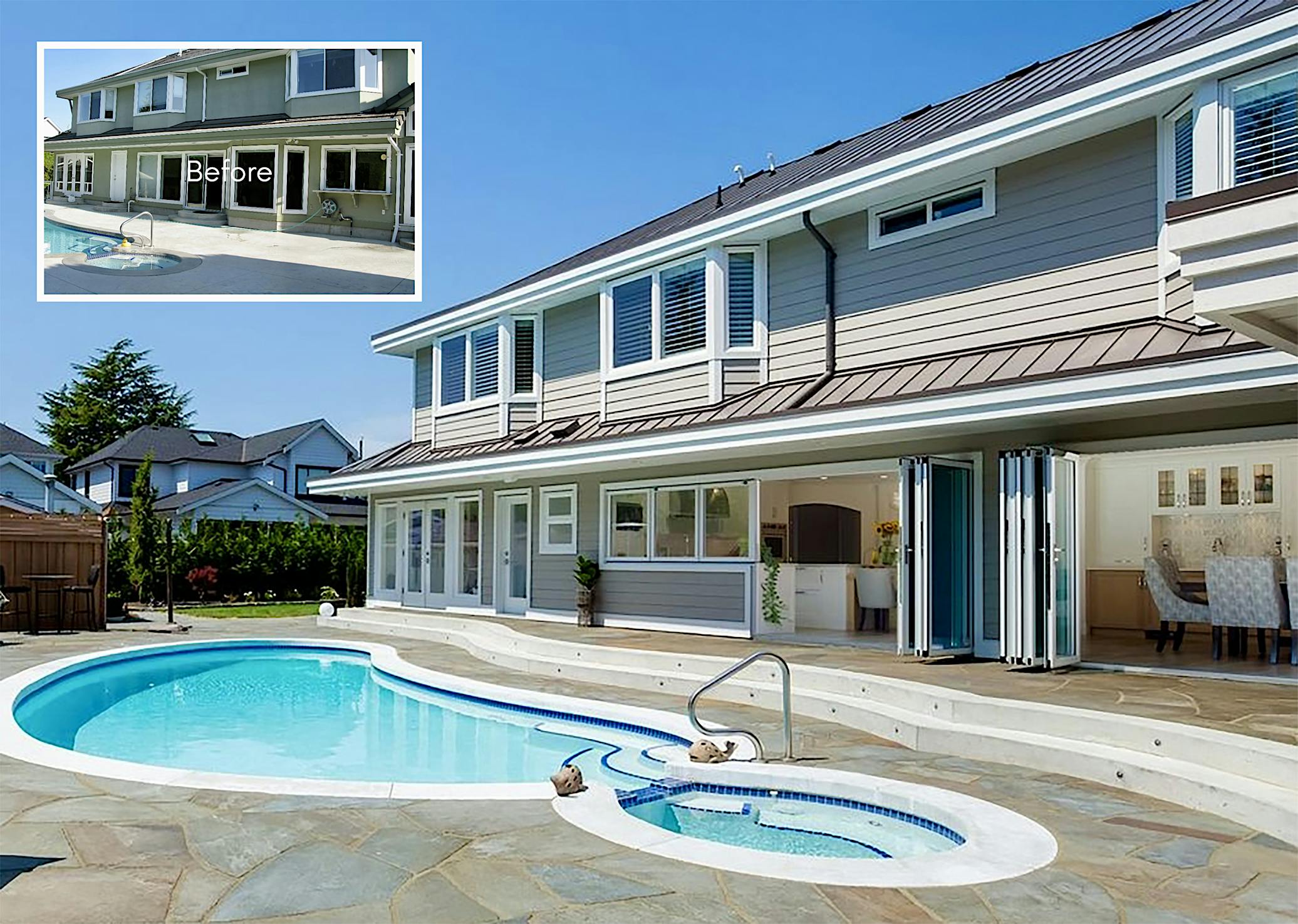
Final Thoughts
As we have explored through various transformative projects, performance-driven opening glass wall systems redefine what it means to live and interact with our spaces. From bustling city streets to tranquil shores, NanaWall systems are much more than a versatile design solution—they are a lifestyle enhancement. The gateway to reimagining your living environment, these energy-efficient, customizable designs allow you to dream and realize a space that perfectly tailors to your needs. With the ability to seamlessly merge indoor and outdoor spaces, these systems ensure that each patio door replacement renovation or new project is a step towards a more connected, sustainable, and visually stunning living experience.
Explore our inspiration gallery for more projects, ignite your imagination for your home transformation, or get a personalized quote!
FAQs
What patio door replacement options are covered in this guide?
Answer:
This blog covers a range of modern glass patio door replacement options, including folding glass patio doors, large sliding glass panels, and single track sliding and stacking systems — each designed to enhance indoor-outdoor living, boost views, and improve functionality and performance.
How do folding glass patio doors differ from sliding doors?
Answer:
Folding glass patio doors accordion fold and stack to the side, offering up to 90% opening and seamless flow between indoors and outdoors. Sliding doors, on the other hand, glide on multiple tracks and are ideal for maximizing scenic views when closed with minimal frame interruption. The best choice depends on your opening size, lifestyle needs, and design goals.
Can modern patio door replacements improve my home’s energy efficiency?
Answer:
Yes. Modern glass patio door systems are engineered for excellent thermal performance, helping maintain a comfortable indoor climate year-round. Many systems also come with high energy-efficiency ratings, reducing drafts and helping lower heating and cooling costs.
What should I consider when choosing a patio door system for my climate?
Answer:
When selecting a replacement, consider your local weather conditions. Some systems have rugged sills and weather-sealing options designed to withstand wind-driven rain or snow, while minimal framed systems prioritize views and daylight but may require thoughtful selection of glass and hardware for climate performance.
Are modern patio door replacements customizable to fit my design style?
Answer:
Absolutely. Many modern patio door systems offer customizable design options, including a variety of materials (aluminum, wood aluminum clad, frameless), finishes, simulationed divided lites, steel effect, 50 Standard colors, custom colors, and hardware styles so homeowners can match the doors to their architectural aesthetic and functional needs.
Can patio door replacements increase my home’s value?
Answer:
Yes. Replacing outdated patio doors with high-performance, modern glass door systems can enhance both the visual appeal and functional value of your home. Improved energy efficiency, better indoor-outdoor connectivity, and upgraded aesthetics can all contribute to increased property value and desirability.








