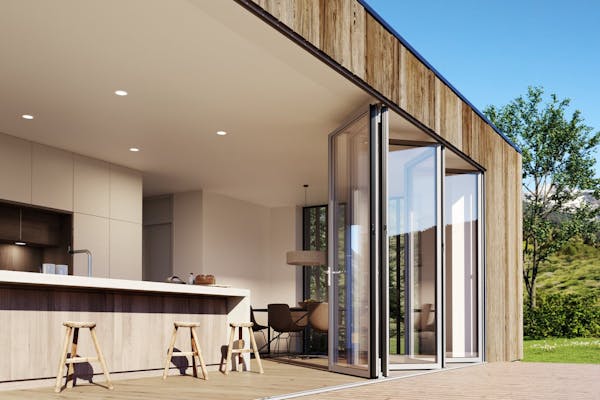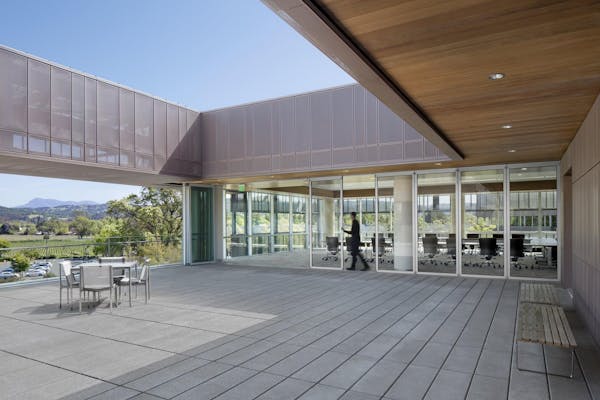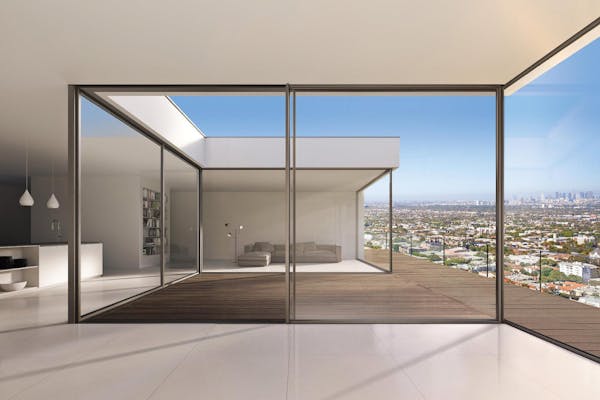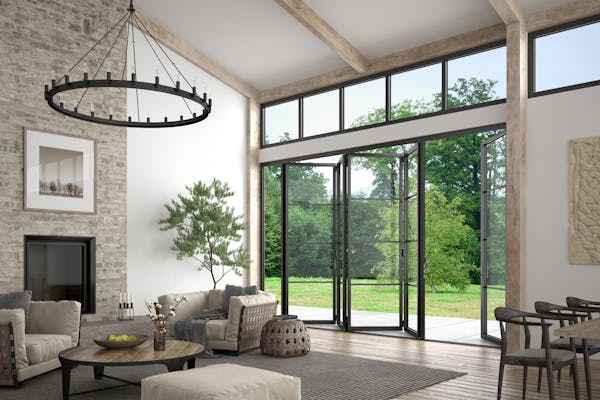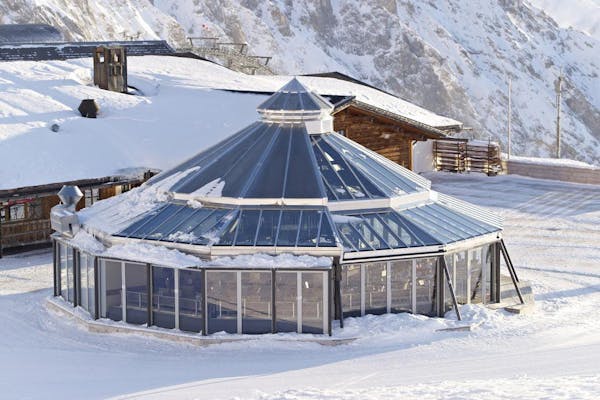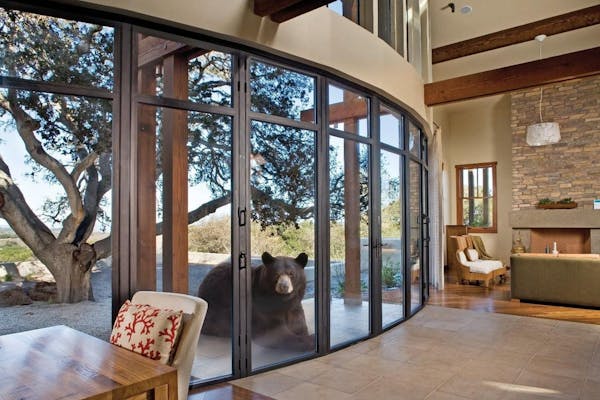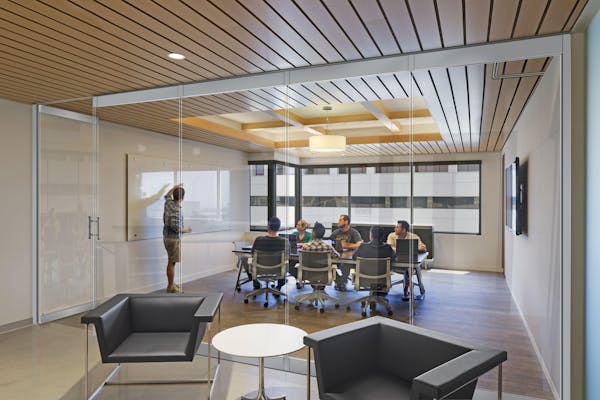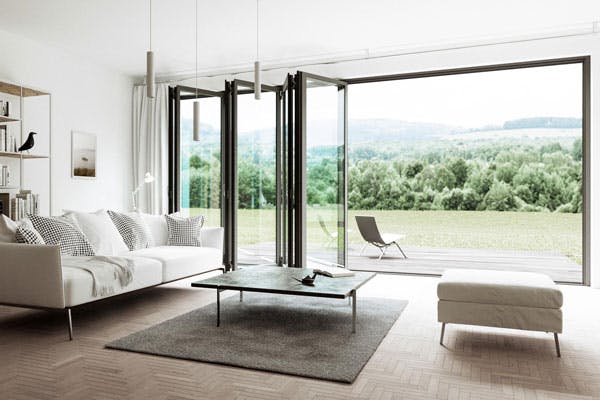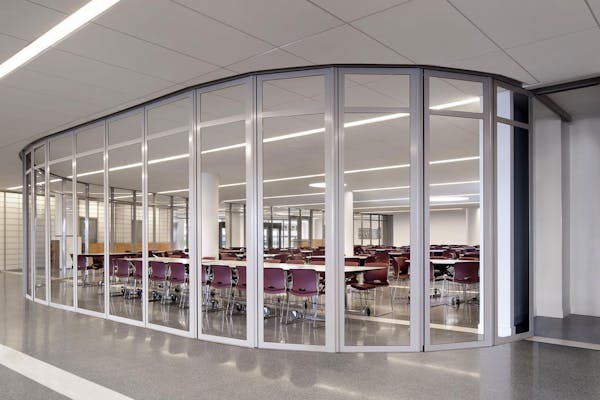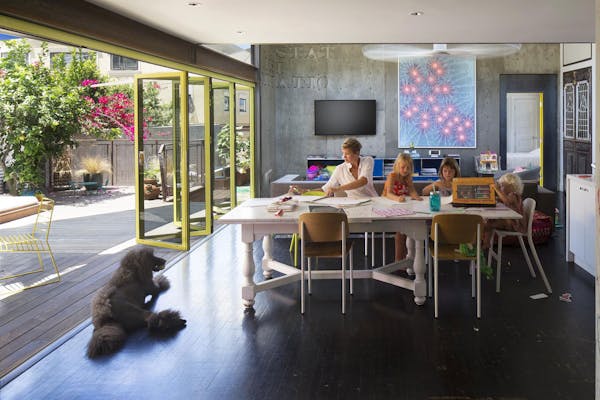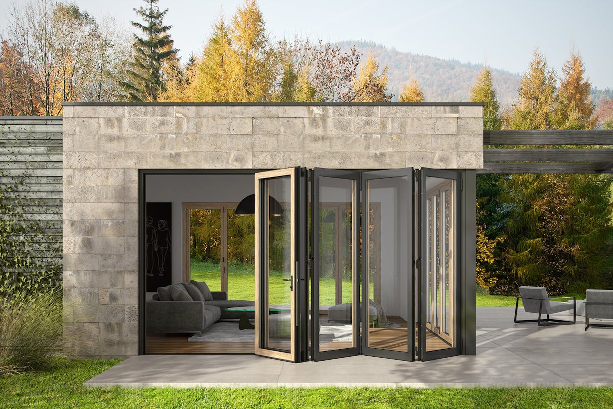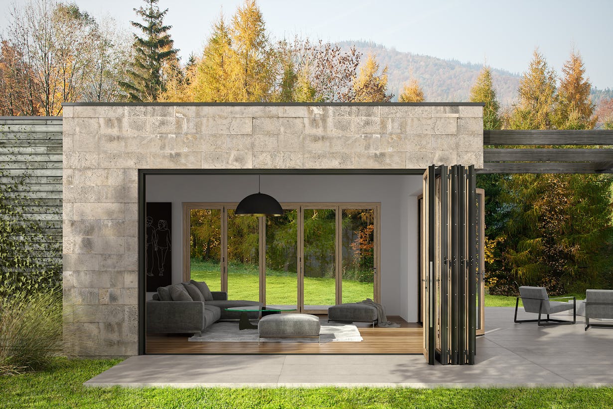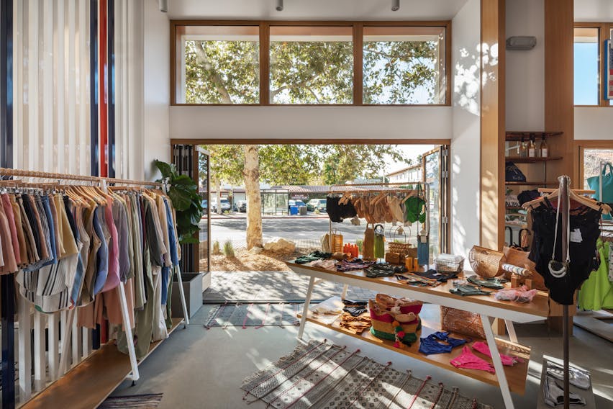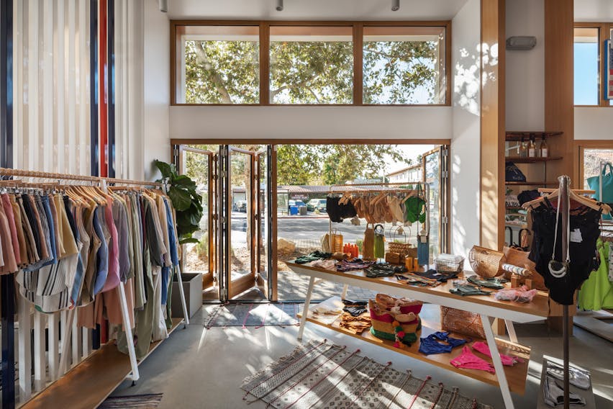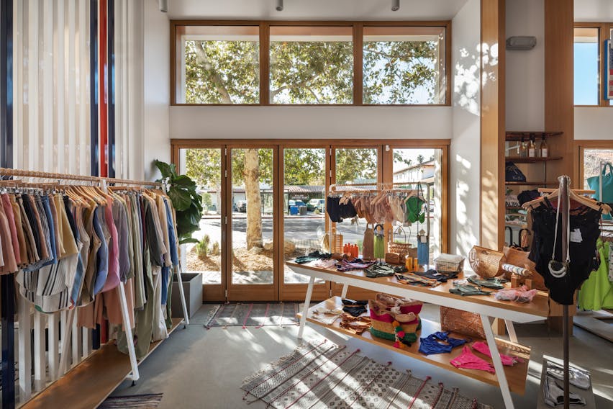Virtual Design Consultation
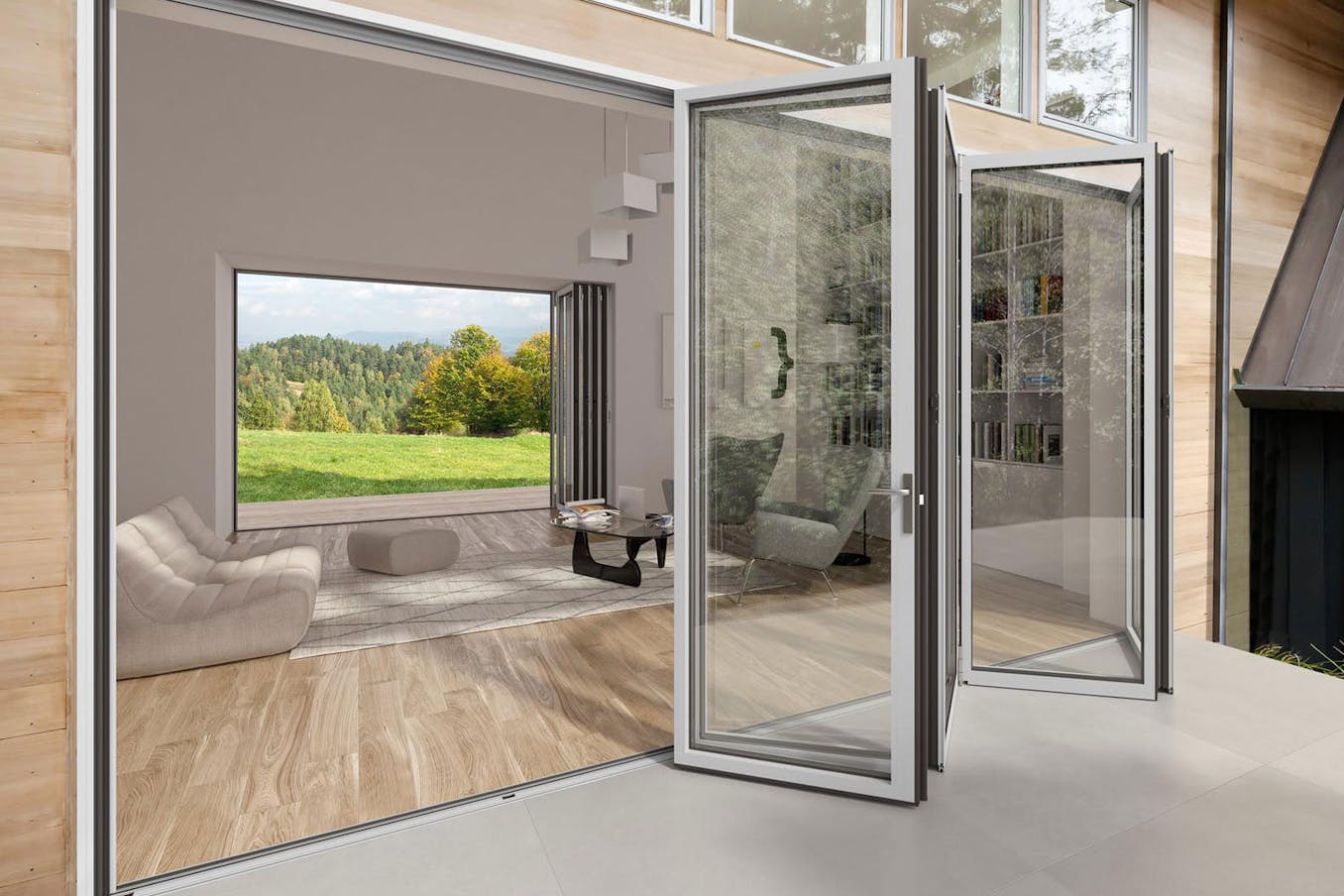
Find the Right Solutions for Your Project and Budget
No matter the size or performance requirements, our design experts are here to assist you from start to finish — ensuring you get the right solution — on time and on budget.
Explore Inspiration to See What's Possible
Our walls offer the ultimate level of flexibility and design freedom — creating limitless possibilities for any interior or exterior space. See how Nanawall has turned ideas into reality.
View Our Inspiration Gallery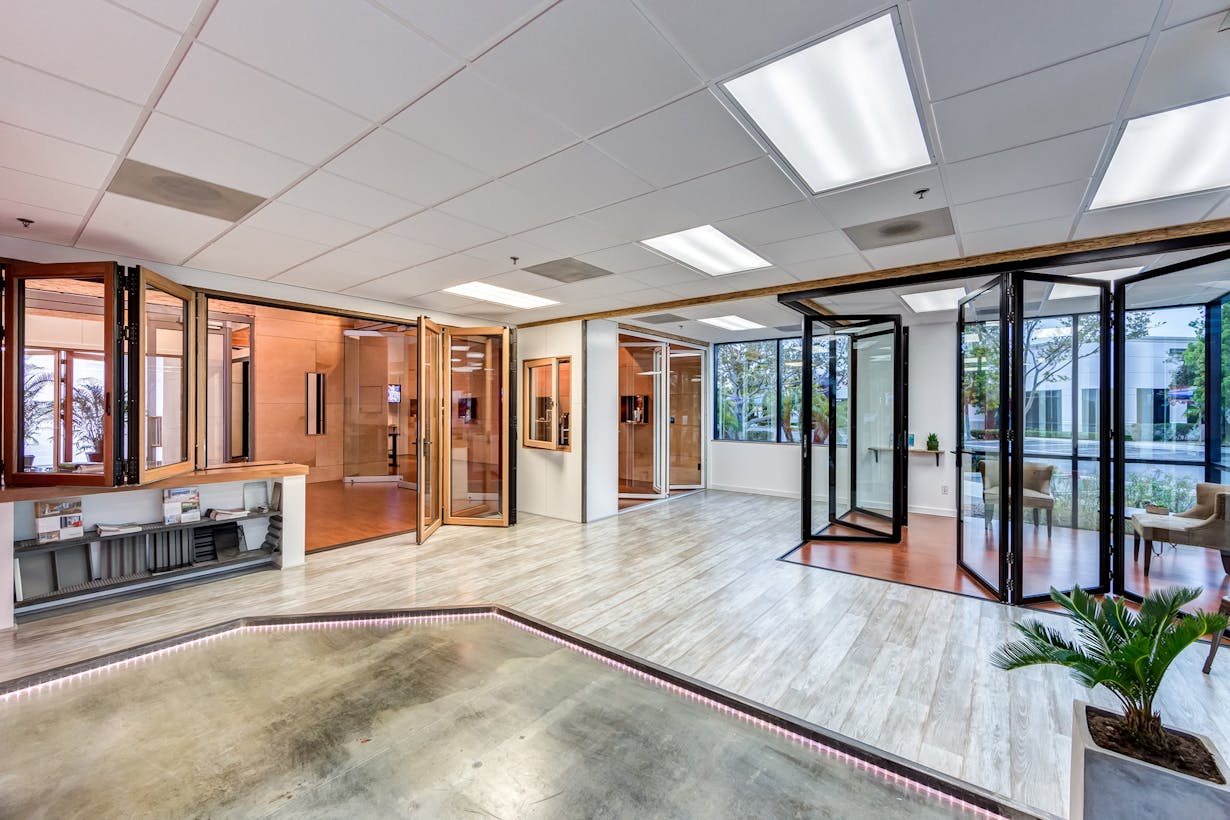
Get Hands On in a Showroom Near You
Get a first hand, virtual look at our showroom to better understand all of our options and how they can seamlessly fit with any project.
Find a ShowroomFrequently Asked Questions
There are a number of factors that help us determine the best system for your application including:
- Is this a residential or commercial project?
- Is it an interior or exterior application?
- What city and state is your project located in?
- How big is the opening?
- Is it a ground floor application or a high-rise?
Each system has its own features and benefits engineered to solve specific design requirements. NanaWall provides only the appropriate system for a specific application need. We have four distinct product families: Folding, Sliding, Frameless, and Minimal Sliding.
NanaWall is a custom product tailored specifically for your project needs. Numerous features and options make up the price: type of system (we offer 20+), custom opening and panel size, glass type, door hardware, finish choice...to name a few. The best way to determine price is to consult with NanaWall and get a quote, directly from NanaWall, for the exact system that best meets your project requirements and budget. For more information, visit Pricing and Budget Guidelines
We manufacture in Richmond, California, and with our strategic German partner, Solarlux. Operating ISO9000-certified factories in both the US and Germany helps shorten lead times.When discussing your project with your local NanaWall representative, let them know you are interested in having your order expedited.
The lead times vary depending on system selection and design choices. To see our current delivery estimates, click here. To check the status of any order, call 1-(888) 411-NANA and dial extension 255 for Order & Delivery Status.
Watch the Delivery Process video
NanaWall deliver throughout North and Central America. Your local NanaWall representative will best be able to explain the process for obtaining and installing a NanaWall System in your area.
We have installation directions and information available online, however, we always recommend using a NanaWall Certified Installer. NanaWall certified installation also provides a greater advantage of having the system installed quickly and accurately.
Your local NanaWall representative can direct you to an independent NanaWall Certified Installer in your area and provide you with a quote for installation.
Warranty period for NanaWall products begin with the earliest of 120 days from date of delivery or date of substantial completion.
Warranty of our product components:
- Rollers and Insulated Glass Seal Failure: Ten (10) years
- All Other Components Except Screens: Ten (10) years
Exception: Five (5) years if NOT installed by manufacturer's specific system approved or certified trained installer.
To find out more about our latest warranty, click here
We consider ourselves your partners from day one. Connect immediately with a NanaWall expert to answer your questions and explore how we can support your project.
Monday - Friday: 7 AM - 5 PM PST
